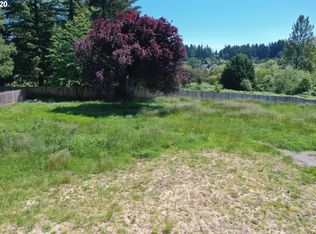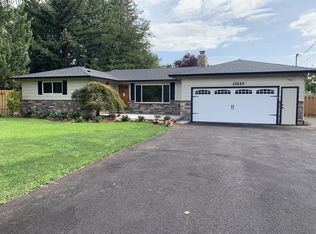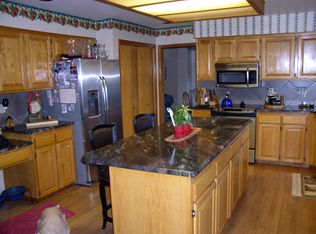Custom build-to-suit home designed for you! Elegant modern touches, hardwoods, quartz counters, open kitchen & greatroom with high ceilings. Covered outdoor living. 3 time award winning Street of Dreams builder. Plan very flexible. Nice level spacious lot in Happy Valley. Photos are of existing completed home. Price and specifications subject to change based on buyer selections.
This property is off market, which means it's not currently listed for sale or rent on Zillow. This may be different from what's available on other websites or public sources.


