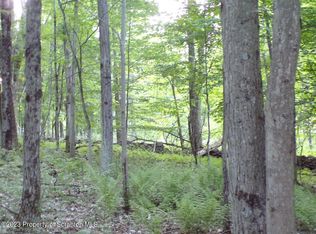Sold for $415,000
$415,000
1353 Wright Rd, Kingsley, PA 18826
3beds
2,250sqft
Residential, Single Family Residence
Built in 2004
10 Acres Lot
$456,500 Zestimate®
$184/sqft
$2,419 Estimated rent
Home value
$456,500
$425,000 - $488,000
$2,419/mo
Zestimate® history
Loading...
Owner options
Explore your selling options
What's special
Beautiful chalet with 3 BR's, 3 bathrooms, LR, DR, kitchen and loft area currently used as an office. Kitchen has center island with granite countertops. Large L shaped deck to enjoy the views. Home is situated on 10 acres. Very quiet area, with no homes close by.This property sold with MLS# 23-2201, Baths: 1 Bath Lev 1,Full Bath - Master,1 Bath Lev L,1 Bath Lev 2, Beds: 2+ Bed 1st,Mstr 2nd, SqFt Fin - Main: 1500.00, SqFt Fin - 3rd: 0.00, Tax Information: TBD, Dining Area: Y, Modern Kitchen: Y, SqFt Fin - 2nd: 750.00
Zillow last checked: 8 hours ago
Listing updated: May 23, 2025 at 10:49am
Listed by:
KAREN M MITCHELL,
Howard Hanna Real Estate
Bought with:
Karissa Chamberlain, RS366247
Keller Williams Real Estate-Clarks Summit
Source: GSBR,MLS#: 232234
Facts & features
Interior
Bedrooms & bathrooms
- Bedrooms: 3
- Bathrooms: 3
- Full bathrooms: 3
Primary bedroom
- Description: Mbr Suite
- Area: 506 Square Feet
- Dimensions: 22 x 23
Bedroom 2
- Area: 143 Square Feet
- Dimensions: 11 x 13
Bedroom 3
- Area: 196 Square Feet
- Dimensions: 14 x 14
Primary bathroom
- Description: Whirlpool Tub
- Area: 117 Square Feet
- Dimensions: 9 x 13
Bathroom 1
- Area: 70 Square Feet
- Dimensions: 10 x 7
Bathroom 2
- Area: 36 Square Feet
- Dimensions: 6 x 6
Den
- Description: Loft Area
- Area: 140 Square Feet
- Dimensions: 14 x 10
Dining room
- Area: 138 Square Feet
- Dimensions: 11.5 x 12
Kitchen
- Description: Kitchen Island, Granite Countertops
- Area: 210 Square Feet
- Dimensions: 14 x 15
Laundry
- Area: 50 Square Feet
- Dimensions: 10 x 5
Living room
- Description: Fireplace
- Area: 345 Square Feet
- Dimensions: 23 x 15
Heating
- Baseboard, Oil, Hot Water
Cooling
- Wall/Window Unit(s)
Appliances
- Included: Dishwasher, Refrigerator, Washer, Microwave, Electric Range, Electric Oven, Dryer
Features
- Kitchen Island
- Flooring: Carpet, Wood, Linoleum, Concrete
- Windows: Skylight(s)
- Basement: Block,Unfinished,Walk-Out Access,Interior Entry,Full,Exterior Entry,Concrete
- Attic: None
- Number of fireplaces: 1
- Fireplace features: Living Room, Wood Burning, Stone
Interior area
- Total structure area: 2,250
- Total interior livable area: 2,250 sqft
- Finished area above ground: 2,250
- Finished area below ground: 0
Property
Parking
- Parking features: Circular Driveway, Off Street, Unpaved
- Has uncovered spaces: Yes
Features
- Levels: One and One Half,Two
- Stories: 2
- Patio & porch: Deck, Patio
- Has view: Yes
- Frontage length: 0.00
Lot
- Size: 10 Acres
- Features: Irregular Lot, Wooded, Views, Subdivided, Landscaped
Details
- Parcel number: 203.001,012.00,000
- Zoning description: None
Construction
Type & style
- Home type: SingleFamily
- Architectural style: A-Frame,Chalet
- Property subtype: Residential, Single Family Residence
Materials
- Wood Siding
- Roof: Composition,Wood
Condition
- New construction: No
- Year built: 2004
Utilities & green energy
- Sewer: Mound Septic, Septic Tank
- Water: Well
Community & neighborhood
Location
- Region: Kingsley
Other
Other facts
- Listing terms: Cash,Conventional
Price history
| Date | Event | Price |
|---|---|---|
| 8/9/2023 | Sold | $415,000-3.5%$184/sqft |
Source: | ||
| 6/12/2023 | Pending sale | $429,900$191/sqft |
Source: | ||
| 6/6/2023 | Listed for sale | $429,900$191/sqft |
Source: | ||
Public tax history
Tax history is unavailable.
Neighborhood: 18826
Nearby schools
GreatSchools rating
- 6/10Mountain View El SchoolGrades: PK-6Distance: 2.4 mi
- 6/10Mountain View Junior-Senior High SchoolGrades: 7-12Distance: 2.3 mi
Get pre-qualified for a loan
At Zillow Home Loans, we can pre-qualify you in as little as 5 minutes with no impact to your credit score.An equal housing lender. NMLS #10287.
