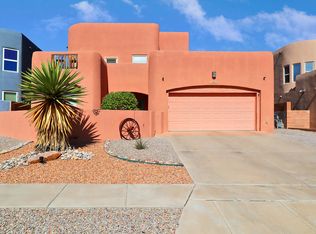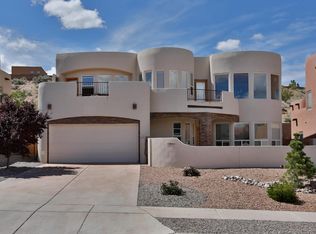Sold
Price Unknown
1353 Wilkes Way SE, Rio Rancho, NM 87124
4beds
2,717sqft
Single Family Residence
Built in 2005
6,969.6 Square Feet Lot
$483,200 Zestimate®
$--/sqft
$2,644 Estimated rent
Home value
$483,200
$459,000 - $512,000
$2,644/mo
Zestimate® history
Loading...
Owner options
Explore your selling options
What's special
Welcome to your ideal residence in the distinguished Trinity Estates neighborhood, just minutes away from INTEL! This exquisite 4-bedroom home, featuring an additional office, offers a plethora of amenities. The heart of the living room is adorned with a timeless kiva fireplace and soaring ceilings, creating a warm and inviting focal point for gatherings while adding a touch of southwestern charm. Enjoy the comfort with the convenience of both radiant heat and forced air heat, complemented by refrig. A/C for optimal climate control. Recently refreshed with fresh paint and newer carpet in the bedrooms, this home exudes a sense of modern elegance. The extended driveway ensures ample parking space, ideal for guests and vehicles. Also, side yard access is a viable option.Plus a 10 x11 shed!
Zillow last checked: 8 hours ago
Listing updated: May 04, 2024 at 06:12am
Listed by:
Paul A Chavez 505-238-9822,
Q Realty
Bought with:
The Shaffer Group
Keller Williams Realty
Source: SWMLS,MLS#: 1056775
Facts & features
Interior
Bedrooms & bathrooms
- Bedrooms: 4
- Bathrooms: 4
- Full bathrooms: 3
- 1/2 bathrooms: 1
Primary bedroom
- Level: Upper
- Area: 238
- Dimensions: 14 x 17
Bedroom 2
- Level: Upper
- Area: 168
- Dimensions: 12 x 14
Bedroom 3
- Level: Lower
- Area: 153
- Dimensions: 17 x 9
Bedroom 4
- Level: Lower
- Area: 120
- Dimensions: 12 x 10
Kitchen
- Level: Main
- Area: 255
- Dimensions: 17 x 15
Living room
- Level: Main
- Area: 361
- Dimensions: 19 x 19
Heating
- Central, Forced Air, Natural Gas, Radiant
Cooling
- Central Air, Refrigerated
Appliances
- Included: Dishwasher, Free-Standing Electric Range, Microwave
- Laundry: Washer Hookup, Electric Dryer Hookup, Gas Dryer Hookup
Features
- Ceiling Fan(s), Dual Sinks, Great Room, Home Office, Jack and Jill Bath, Kitchen Island, Pantry, Walk-In Closet(s)
- Flooring: Carpet, Tile
- Windows: Double Pane Windows, Insulated Windows
- Has basement: No
- Number of fireplaces: 1
- Fireplace features: Kiva
Interior area
- Total structure area: 2,717
- Total interior livable area: 2,717 sqft
Property
Parking
- Total spaces: 2
- Parking features: Attached, Garage, Garage Door Opener
- Attached garage spaces: 2
Features
- Levels: Two
- Stories: 2
- Patio & porch: Covered, Patio
- Exterior features: Privacy Wall
Lot
- Size: 6,969 sqft
- Features: Landscaped
Details
- Additional structures: Storage
- Parcel number: R088188
- Zoning description: R-1
Construction
Type & style
- Home type: SingleFamily
- Property subtype: Single Family Residence
Materials
- Frame, Stucco
Condition
- Resale
- New construction: No
- Year built: 2005
Details
- Builder name: Corinthian
Utilities & green energy
- Sewer: Public Sewer
- Water: Public
- Utilities for property: Electricity Connected, Natural Gas Connected
Green energy
- Energy generation: None
Community & neighborhood
Location
- Region: Rio Rancho
Other
Other facts
- Listing terms: Cash,Conventional,FHA,VA Loan
- Road surface type: Asphalt
Price history
| Date | Event | Price |
|---|---|---|
| 4/4/2024 | Sold | -- |
Source: | ||
| 3/6/2024 | Pending sale | $500,000$184/sqft |
Source: | ||
| 2/7/2024 | Listed for sale | $500,000$184/sqft |
Source: | ||
Public tax history
| Year | Property taxes | Tax assessment |
|---|---|---|
| 2025 | $5,689 +131.5% | $163,034 +119.7% |
| 2024 | $2,458 +2.9% | $74,198 +3% |
| 2023 | $2,388 +2.2% | $72,037 +3% |
Find assessor info on the county website
Neighborhood: 87124
Nearby schools
GreatSchools rating
- 5/10Rio Rancho Elementary SchoolGrades: K-5Distance: 0.9 mi
- 7/10Rio Rancho Middle SchoolGrades: 6-8Distance: 3.3 mi
- 7/10Rio Rancho High SchoolGrades: 9-12Distance: 2.2 mi
Schools provided by the listing agent
- Elementary: Rio Rancho
- Middle: Rio Rancho
- High: Rio Rancho
Source: SWMLS. This data may not be complete. We recommend contacting the local school district to confirm school assignments for this home.
Get a cash offer in 3 minutes
Find out how much your home could sell for in as little as 3 minutes with a no-obligation cash offer.
Estimated market value$483,200
Get a cash offer in 3 minutes
Find out how much your home could sell for in as little as 3 minutes with a no-obligation cash offer.
Estimated market value
$483,200

