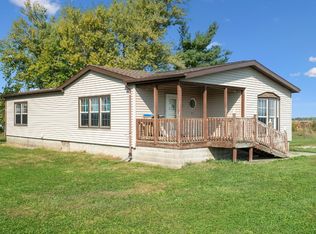Sellers will accept offers through 5 pm 4/17 & review/respond on 4/18. Well-tended 10-acres with ranch-style home, just minutes from Cedar Rapids, Marion & Mount Vernon. On paved road with blacktop, looped drive, the home is set-back on a beautiful rural setting. Remodeled eat-in kitchen/atrium. All appliances included. Living room has hardwood floors, wood-burning fireplace, coved ceilings & views of the wooded-acreage & adjoining farmland. Formal dining room has built-in display cabinet. Main level has 3 bedrooms & a main bath with laundry, as well as a convenient half-bath for guests. Enjoy nature from the 3-seasons room & large deck. Lower level has been finished with expansive tile-floored rec room & full bath with walk-in shower. Two-cedar closets add nice storage. There's a workshop as well. Sellers have just painted most of the interior as well as the exterior. Your utility bills will be low but comfort high with an energy-efficient geothermal heating & cooling system. Septic system will be installed prior to closing. Electric service was also recently replaced. There is a shed with concrete floors & electricity & plenty of room for additional buildings, pond, garage...the possibilities are endless!
This property is off market, which means it's not currently listed for sale or rent on Zillow. This may be different from what's available on other websites or public sources.

