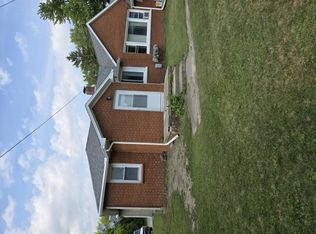Sold for $279,900 on 05/06/25
$279,900
1353 W Midland Rd, Auburn, MI 48611
4beds
1,842sqft
Single Family Residence
Built in 1960
0.93 Acres Lot
$285,100 Zestimate®
$152/sqft
$2,012 Estimated rent
Home value
$285,100
$237,000 - $345,000
$2,012/mo
Zestimate® history
Loading...
Owner options
Explore your selling options
What's special
Keys at closing now!! Located in William Twp (between Garfield & 11 Mile) this 1,842 sq ft brick ranch features 4 spacious bedrooms, 2.5 bathrooms, 1st floor laundry, an attached 2-car garage (18x26) and is built on a crawl space, providing convenient one-floor living. An addition was completed in 2012. The home has updated windows, city water, city sewer, natural gas, and central air. The living room features a wood-burning fireplace that was serviced and cleaned in August 2024. The property spans 1 acre and includes a 12x24 detached garage with a lean-to for wood storage. The spacious backyard boasts numerous fruit trees and a large, pre-started garden. A relaxing deck is accessible from the family room. The 4th bedroom is ideally suited as a home office. A barn door addition in the family room could offer enhanced privacy for the primary bedroom suite which includes a 4 pc bath & walk-in closet area. The home is conveniently located near Williams Twp Park and has sidewalks leading into the City of Auburn, ideal for outdoor enthusiasts. This property offers a blend of comfort, convenience, and outdoor amenities.
Zillow last checked: 8 hours ago
Listing updated: May 06, 2025 at 01:38pm
Listed by:
Robin Yost-Ellison 989-529-8656,
RE/MAX Results
Bought with:
Melissa Beckrow, 6506045344
Ayre/Rhinehart Bay REALTORS
Source: MiRealSource,MLS#: 50167726 Originating MLS: Bay County REALTOR Association
Originating MLS: Bay County REALTOR Association
Facts & features
Interior
Bedrooms & bathrooms
- Bedrooms: 4
- Bathrooms: 3
- Full bathrooms: 2
- 1/2 bathrooms: 1
Bedroom 1
- Features: Vinyl
- Level: First
- Area: 143
- Dimensions: 13 x 11
Bedroom 2
- Features: Vinyl
- Level: First
- Area: 120
- Dimensions: 12 x 10
Bedroom 3
- Features: Vinyl
- Level: First
- Area: 108
- Dimensions: 12 x 9
Bedroom 4
- Features: Vinyl
- Level: First
- Area: 80
- Dimensions: 10 x 8
Bathroom 1
- Features: Ceramic
- Level: First
Bathroom 2
- Features: Ceramic
- Level: First
Dining room
- Features: Vinyl
- Level: First
- Area: 88
- Dimensions: 11 x 8
Family room
- Features: Vinyl
- Level: First
- Area: 338
- Dimensions: 26 x 13
Kitchen
- Features: Vinyl
- Level: First
- Area: 110
- Dimensions: 11 x 10
Living room
- Features: Vinyl
- Level: First
- Area: 224
- Dimensions: 16 x 14
Heating
- Forced Air, Natural Gas
Cooling
- Central Air
Appliances
- Included: Dishwasher, Disposal, Dryer, Range/Oven, Refrigerator, Washer, Gas Water Heater, Tankless Water Heater
- Laundry: First Floor Laundry
Features
- Flooring: Vinyl, Ceramic Tile
- Basement: Crawl Space
- Number of fireplaces: 1
- Fireplace features: Natural Fireplace, Wood Burning
Interior area
- Total structure area: 1,842
- Total interior livable area: 1,842 sqft
- Finished area above ground: 1,842
- Finished area below ground: 0
Property
Parking
- Total spaces: 3
- Parking features: 3 or More Spaces, Garage, Driveway, Attached, Electric in Garage, Garage Door Opener
- Attached garage spaces: 2.5
Features
- Levels: One
- Stories: 1
- Patio & porch: Deck, Porch
- Exterior features: Garden
- Frontage type: Road
- Frontage length: 135
Lot
- Size: 0.93 Acres
- Dimensions: 135 x 300
- Features: Deep Lot - 150+ Ft.
Details
- Additional structures: Second Garage
- Parcel number: 14002230008000
- Special conditions: Private
Construction
Type & style
- Home type: SingleFamily
- Architectural style: Ranch
- Property subtype: Single Family Residence
Materials
- Brick, Vinyl Siding
Condition
- New construction: No
- Year built: 1960
Utilities & green energy
- Sewer: Public Sanitary
- Water: Public
Community & neighborhood
Location
- Region: Auburn
- Subdivision: None
Other
Other facts
- Listing agreement: Exclusive Right To Sell
- Listing terms: Cash,Conventional,FHA
- Road surface type: Paved
Price history
| Date | Event | Price |
|---|---|---|
| 5/6/2025 | Sold | $279,900$152/sqft |
Source: | ||
| 4/7/2025 | Pending sale | $279,900$152/sqft |
Source: | ||
| 3/28/2025 | Contingent | $279,900$152/sqft |
Source: | ||
| 3/19/2025 | Listed for sale | $279,900$152/sqft |
Source: | ||
| 3/15/2025 | Contingent | $279,900$152/sqft |
Source: | ||
Public tax history
| Year | Property taxes | Tax assessment |
|---|---|---|
| 2024 | $3,914 +134% | $108,000 +9.5% |
| 2023 | $1,673 -42% | $98,650 +11.8% |
| 2022 | $2,882 +7.5% | $88,200 +6.7% |
Find assessor info on the county website
Neighborhood: 48611
Nearby schools
GreatSchools rating
- 7/10Auburn Elementary SchoolGrades: K-5Distance: 1.9 mi
- 6/10Western Middle SchoolGrades: 6-8Distance: 1.2 mi
- 6/10Bay City Western High SchoolGrades: 9-12Distance: 1.2 mi
Schools provided by the listing agent
- District: Bay City School District
Source: MiRealSource. This data may not be complete. We recommend contacting the local school district to confirm school assignments for this home.

Get pre-qualified for a loan
At Zillow Home Loans, we can pre-qualify you in as little as 5 minutes with no impact to your credit score.An equal housing lender. NMLS #10287.
