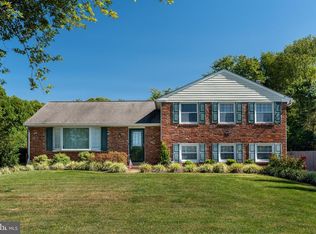Welcome to 1353 Valley Forge Road, a solidly built home with a nice rear yard in a great location within the top ranked Tredyffrin Easttown School District. Originally built as the sample home for the community, this sun drenched home has TWO lower level family rooms, offering the new owners endless possibilities. The main level consists of a formal entrance hall, a spacious living room with fireplace and efficient gas insert, a formal dining room and a nice sized eat-in kitchen. The tiled sunroom overlooks the private rear yard and offers access to the two car garage. The second level is home to the master suite with tiled master bathroom. Two additional bedrooms are serviced by a tiled hall bathroom. The lower level offers two nicely large family rooms, one of which could easily be converted to a fourth bedroom/home office/media center, etc. A powder room and laundry/utility room complete the picture for this level of the home. Outside you'll find a wonderfully planted yard with mature shade trees and plenty of room to play, grill and relax. Spacious room sizes, quality construction, great closet space, a lovely sun porch, hardwood flooring and much more all combine to create a wonderful home ownership opportunity in a prime location. Directly across from the Valley Forge Elementary and Middle schools. Close to the shops and trains of the Main Line, corporate centers and highways, the King of Prussia Mall, countless restaurants, The King of Prussia Town Center, Trader Joes, Wegmans, and Lifetime Fitness. Three minutes to Valley Forge National Park and 5 minutes to Wilson Farm Park! This is the one. Welcome home.
This property is off market, which means it's not currently listed for sale or rent on Zillow. This may be different from what's available on other websites or public sources.
