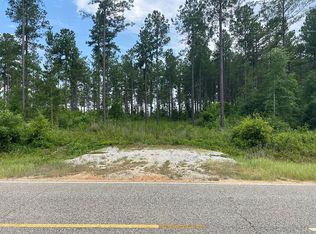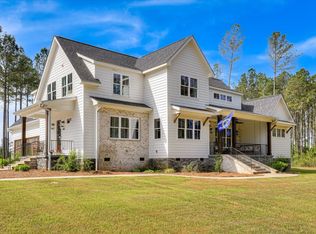Sold for $560,000 on 12/03/24
$560,000
1353 SPREAD OAK Road, Keysville, GA 30816
4beds
2,738sqft
Single Family Residence
Built in 2023
6.39 Acres Lot
$560,500 Zestimate®
$205/sqft
$2,879 Estimated rent
Home value
$560,500
Estimated sales range
Not available
$2,879/mo
Zestimate® history
Loading...
Owner options
Explore your selling options
What's special
Move-in ready modern farmhouse on 6.38 acres just north of Waynesboro! Completed in 2023, this 2,738-square-foot custom home offers generous living spaces and beautiful views inside and out, allowing you to enjoy this rural setting throughout the seasons.
The twin gable design is set off by a rocking chair front porch that extends the length of the main façade. Entry through the double solid-wood front doors leads to the light-filled foyer. French doors to the right offer access to the office, and the formal dining room is situated to the left of the foyer. The living room anchors the open-concept floorplan with a focal point fireplace with brick surround and wood mantel. Custom oversized sliding glass doors on the back wall offer amazing views of the back of the property and open from both sides leading to a screened porch with vaulted tongue and groove wood ceiling accented by beams.
A well-appointed kitchen offers quartz counters, clay porcelain tile backsplash, convection oven, smooth-top range, high CFM vent hood with custom wood surround, clay-fired porcelain farmhouse sink with apron front, floating shelves, custom Crawford Cabinets, over-sized island with storage cabinetry at front and back, all stainless steel appliances with French door refrigerator. Never lack for storage with the walk-in pantry with custom wood shelving and pocket door.
A spacious primary suite on the main level offers a 13x17-foot bedroom and 110 sq-ft walk-in closet with three walls of custom shelving and rods, plus another smaller closet inside. The en suite bathroom features a massive 10-foot double-vanity with quartz counters, 95-gallon soaker tub and 4x8-foot tiled shower with dual shower heads.
A generous laundry room and a guest bath are also located on the main level.
Upstairs, you'll find three additional rooms, including two spare bedrooms and an additional flex room that would serve as a fourth bedroom, playroom, hobby space, etc. The hall bathroom has granite counters, custom cabinetry, large tun with tile surround and a linen closet.
Walk-in attic space offers easy and generous storage and is afforded reprieve from extreme temperature swings thanks to the home's spray foam insulation (even over the garage!).
The home also features a double garage with pedestrian door to the rear, concrete parking pad, tankless gas hot water heater, nine-foot ceilings and high-speed Internet service.
The home is situated deep on the property with a wooded buffer offering privacy from the road. Two driveways serve the property, making access with trailers, boats, RVs etc. a breeze. The second driveway also makes a great service entrance for larger vehicles.
Located just 2.5 miles off of Highway 25 north of Waynesboro, this location offers incredible convenience to Waynesboro and Augusta...rural living with amenities just a short drive away.
Zillow last checked: 8 hours ago
Listing updated: December 18, 2025 at 12:31pm
Listed by:
Anne Marie Kyzer 706-533-3307,
Mary Yelton Realty, Llc
Bought with:
Michael Todd Luckey, 251795
RE/MAX Reinvented
Source: Hive MLS,MLS#: 533053
Facts & features
Interior
Bedrooms & bathrooms
- Bedrooms: 4
- Bathrooms: 3
- Full bathrooms: 2
- 1/2 bathrooms: 1
Primary bedroom
- Level: Main
- Dimensions: 17 x 13
Bedroom 2
- Level: Upper
- Dimensions: 11 x 10
Bedroom 3
- Level: Upper
- Dimensions: 11 x 13
Bedroom 4
- Level: Upper
- Dimensions: 17 x 12
Dining room
- Level: Main
- Dimensions: 11 x 13
Kitchen
- Level: Main
- Dimensions: 12 x 21
Living room
- Level: Main
- Dimensions: 17 x 21
Office
- Level: Main
- Dimensions: 11 x 11
Heating
- Electric
Cooling
- Central Air, Multi Units
Appliances
- Included: Built-In Electric Oven, Dishwasher, Electric Range, Gas Water Heater, Tankless Water Heater, Vented Exhaust Fan
Features
- Built-in Features, Eat-in Kitchen, Entrance Foyer, Kitchen Island, Pantry, Split Bedroom, Walk-In Closet(s), Washer Hookup, Electric Dryer Hookup
- Flooring: Ceramic Tile, Luxury Vinyl
- Attic: Floored,Walk-up
- Number of fireplaces: 1
- Fireplace features: Gas Log, Living Room
Interior area
- Total structure area: 2,738
- Total interior livable area: 2,738 sqft
Property
Parking
- Parking features: Garage, Parking Pad
- Has garage: Yes
Features
- Levels: Two
- Patio & porch: Covered, Front Porch, Rear Porch, Screened
- Exterior features: Insulated Windows
Lot
- Size: 6.39 Acres
- Dimensions: 6.39 acres
Details
- Parcel number: 055013H
Construction
Type & style
- Home type: SingleFamily
- Architectural style: Two Story
- Property subtype: Single Family Residence
Materials
- Vinyl Siding
- Foundation: Slab
- Roof: Composition
Condition
- New construction: No
- Year built: 2023
Utilities & green energy
- Sewer: Septic Tank
- Water: Well
Community & neighborhood
Community
- Community features: See Remarks
Location
- Region: Keysville
- Subdivision: None-1bu
HOA & financial
HOA
- Has HOA: No
Other
Other facts
- Listing agreement: Exclusive Right To Sell
- Listing terms: VA Loan,Cash,Conventional
Price history
| Date | Event | Price |
|---|---|---|
| 12/3/2024 | Sold | $560,000-6.5%$205/sqft |
Source: | ||
| 11/7/2024 | Pending sale | $599,000$219/sqft |
Source: | ||
| 8/20/2024 | Listed for sale | $599,000$219/sqft |
Source: | ||
Public tax history
Tax history is unavailable.
Neighborhood: 30816
Nearby schools
GreatSchools rating
- NAWaynesboro Primary SchoolGrades: PK-2Distance: 6.8 mi
- 6/10Burke County Middle SchoolGrades: 6-8Distance: 6.7 mi
- 2/10Burke County High SchoolGrades: 9-12Distance: 6.7 mi
Schools provided by the listing agent
- Elementary: Waynesboro
- Middle: Burke County
- High: Burke County
Source: Hive MLS. This data may not be complete. We recommend contacting the local school district to confirm school assignments for this home.

Get pre-qualified for a loan
At Zillow Home Loans, we can pre-qualify you in as little as 5 minutes with no impact to your credit score.An equal housing lender. NMLS #10287.

