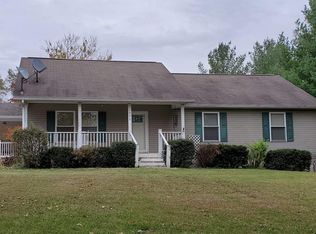This charming home has undergone many recent updates, making it the perfect blend of modern convenience and classic style. The new septic tank, HVAC system, and roof (which is only 6 years old) ensure that the home is in excellent condition. Inside, you'll find updated bathrooms, a beautifully renovated kitchen, fresh paint, updated lighting, and new flooring throughout. The open floor plan and large windows allow for plenty of natural light, making the home feel bright and welcoming. The dining room also has access to a nice deck, perfect for outdoor entertaining. The vaulted ceilings make the space feel open and comfortable. In addition to the indoor amenities, this home also boasts a spacious attached storage area, a fire pit for those cozy evenings outside, and a dog kennel for your furry friends. Schedule a showing today and see for yourself all that this wonderful home has to offer.
This property is off market, which means it's not currently listed for sale or rent on Zillow. This may be different from what's available on other websites or public sources.

