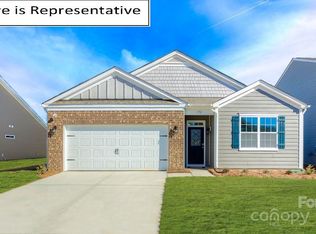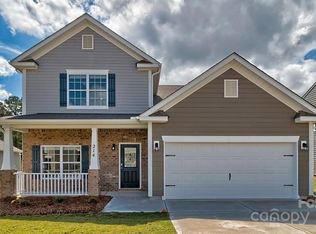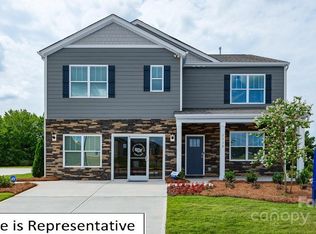Closed
$402,990
1353 Secrest Commons Dr, Monroe, NC 28112
4beds
2,175sqft
Single Family Residence
Built in 2025
0.15 Acres Lot
$401,000 Zestimate®
$185/sqft
$-- Estimated rent
Home value
$401,000
$377,000 - $429,000
Not available
Zestimate® history
Loading...
Owner options
Explore your selling options
What's special
The Penwell is a gorgeous, two-story home that boasts an impressive level of comfort, luxury, and style. The home offers four bedrooms, two & a half bathrooms & a two-car garage, making it the perfect home for you. Upon entering the home, you’ll be greeted by a flex room or dining room off the foyer, then leading directly into the center of the home. At the heart of the home is a spacious great room that blends with kitchen, creating an expansive & airy feel. The kitchen is well equipped with a walk-in pantry, stainless steel appliances, & breakfast bar, perfect for cooking and casual dining. Upstairs, the primary suite features a walk-in closet & en-suite bathroom with dual vanities, and Garden tub and separate 5 ft. Shower. The additional three bedrooms provide comfort & privacy & have access to a secondary bathroom. The laundry room completes the second floor. With its thoughtful design, spacious layout, & modern conveniences, the Penwell is the perfect place for you.
Zillow last checked: 8 hours ago
Listing updated: December 01, 2025 at 08:01am
Listing Provided by:
Maria Wilhelm mcwilhelm@drhorton.com,
DR Horton Inc,
Jackie Rogers,
DR Horton Inc
Bought with:
Karina Roberts
NorthGroup Real Estate LLC
Source: Canopy MLS as distributed by MLS GRID,MLS#: 4233496
Facts & features
Interior
Bedrooms & bathrooms
- Bedrooms: 4
- Bathrooms: 3
- Full bathrooms: 2
- 1/2 bathrooms: 1
Primary bedroom
- Level: Upper
Bedroom s
- Level: Upper
Bedroom s
- Level: Upper
Bedroom s
- Level: Upper
Bathroom half
- Level: Main
Bathroom full
- Level: Upper
Bathroom full
- Level: Upper
Breakfast
- Level: Main
Flex space
- Level: Main
Great room
- Level: Main
Kitchen
- Level: Main
Laundry
- Level: Upper
Heating
- Central
Cooling
- Central Air
Appliances
- Included: Dishwasher, Disposal, Electric Water Heater, Exhaust Fan, Gas Range, Microwave, Plumbed For Ice Maker
- Laundry: Electric Dryer Hookup, Laundry Room, Upper Level
Features
- Soaking Tub, Kitchen Island, Open Floorplan, Walk-In Closet(s), Walk-In Pantry
- Flooring: Carpet, Laminate
- Doors: Sliding Doors
- Windows: Insulated Windows, Window Treatments
- Has basement: No
- Attic: Pull Down Stairs
- Fireplace features: Family Room
Interior area
- Total structure area: 2,175
- Total interior livable area: 2,175 sqft
- Finished area above ground: 2,175
- Finished area below ground: 0
Property
Parking
- Total spaces: 2
- Parking features: Attached Garage, Garage Door Opener, Garage on Main Level
- Attached garage spaces: 2
Features
- Levels: Two
- Stories: 2
- Patio & porch: Front Porch, Patio
- Pool features: Community
Lot
- Size: 0.15 Acres
Details
- Parcel number: 09321908
- Zoning: R-40
- Special conditions: Standard
Construction
Type & style
- Home type: SingleFamily
- Architectural style: Traditional
- Property subtype: Single Family Residence
Materials
- Fiber Cement, Stone Veneer
- Foundation: Slab
Condition
- New construction: Yes
- Year built: 2025
Details
- Builder model: Penwell K
- Builder name: DR Horton
Utilities & green energy
- Sewer: Public Sewer
- Water: City
Green energy
- Construction elements: Engineered Wood Products, Low VOC Coatings
Community & neighborhood
Security
- Security features: Carbon Monoxide Detector(s), Smoke Detector(s)
Community
- Community features: Cabana, Game Court, Playground, Sidewalks, Street Lights, Walking Trails
Location
- Region: Monroe
- Subdivision: Secrest Commons
HOA & financial
HOA
- Has HOA: Yes
- HOA fee: $450 semi-annually
Other
Other facts
- Road surface type: Concrete, Paved
Price history
| Date | Event | Price |
|---|---|---|
| 8/1/2025 | Sold | $402,990-1.2%$185/sqft |
Source: | ||
| 3/16/2025 | Pending sale | $407,990$188/sqft |
Source: | ||
| 3/13/2025 | Listed for sale | $407,990$188/sqft |
Source: | ||
Public tax history
Tax history is unavailable.
Neighborhood: 28112
Nearby schools
GreatSchools rating
- 4/10Walter Bickett Elementary SchoolGrades: PK-5Distance: 0.5 mi
- 1/10Monroe Middle SchoolGrades: 6-8Distance: 2 mi
- 2/10Monroe High SchoolGrades: 9-12Distance: 2.8 mi
Schools provided by the listing agent
- Elementary: Walter Bickett
- Middle: Monroe
- High: Monroe
Source: Canopy MLS as distributed by MLS GRID. This data may not be complete. We recommend contacting the local school district to confirm school assignments for this home.
Get a cash offer in 3 minutes
Find out how much your home could sell for in as little as 3 minutes with a no-obligation cash offer.
Estimated market value
$401,000
Get a cash offer in 3 minutes
Find out how much your home could sell for in as little as 3 minutes with a no-obligation cash offer.
Estimated market value
$401,000


