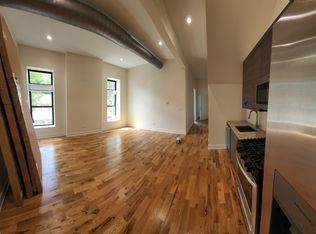This is a two-story townhouse style apartment on top floor, featuring in-unit laundry and two large balconies. Located just one block from Sinai Hospital, and one mile from Medical District. Convenient stay for medical professionals. Single parking space in rear gated parking pad.
Main floor features kitchen and dining area , full bathroom, and large living room with rear balcony. A spiral staircase leads up to second floor with the bedrooms and a bathroom. Large master bedroom with private balcony. Smaller second bedroom with full size bed. Optional third bedroom / office as well.
This apartment is fully furnished. Monthly rate includes utilities and Wifi.
RATE:
- Monthly rate varies by season, increasing to $3,000 or more in summer. Annual rate for 12 month lease is discounted to $2,475 per month
Payment of first months rent in advance will secure the booking. Second month payment will be due 15 days after check-in. Following months to be paid every 30 days thereafter. $135 one-time booking fee.
House Rules:
No hosting of parties or events. No loud music, must be considerate of neighbors at all times.
Prior to check-out, tidy up and remove all personal items. We will then deep clean from there. If any excessive mess is left behind there will be a minimum $250 excess cleaning fee charged.
Apartment for rent
Accepts Zillow applications
$2,750/mo
1353 S California Ave APT 2R, Chicago, IL 60608
3beds
1,400sqft
Price may not include required fees and charges.
Apartment
Available Mon Sep 1 2025
No pets
Central air
In unit laundry
Attached garage parking
Wall furnace
What's special
Two large balconiesIn-unit laundryKitchen and dining areaSpiral staircase
- 3 days
- on Zillow |
- -- |
- -- |
Travel times
Facts & features
Interior
Bedrooms & bathrooms
- Bedrooms: 3
- Bathrooms: 2
- Full bathrooms: 2
Heating
- Wall Furnace
Cooling
- Central Air
Appliances
- Included: Dishwasher, Dryer, Microwave, Oven, Refrigerator, Washer
- Laundry: In Unit
Interior area
- Total interior livable area: 1,400 sqft
Property
Parking
- Parking features: Attached
- Has attached garage: Yes
- Details: Contact manager
Features
- Exterior features: Heating system: Wall
Construction
Type & style
- Home type: Apartment
- Property subtype: Apartment
Building
Management
- Pets allowed: No
Community & HOA
Location
- Region: Chicago
Financial & listing details
- Lease term: 1 Month
Price history
| Date | Event | Price |
|---|---|---|
| 7/14/2025 | Listed for rent | $2,750$2/sqft |
Source: Zillow Rentals | ||
| 7/7/2025 | Listing removed | $2,750$2/sqft |
Source: Zillow Rentals | ||
| 6/11/2025 | Listed for rent | $2,750$2/sqft |
Source: Zillow Rentals | ||
| 5/29/2025 | Listing removed | $2,750$2/sqft |
Source: Zillow Rentals | ||
| 5/19/2025 | Price change | $2,750-8.3%$2/sqft |
Source: Zillow Rentals | ||
![[object Object]](https://photos.zillowstatic.com/fp/6b28f177aa874b6197e588e72ec0f5d1-p_i.jpg)
