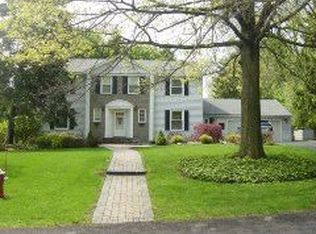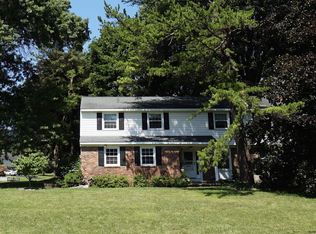Closed
$477,000
1353 Rowe Road, Niskayuna, NY 12309
4beds
2,532sqft
Single Family Residence, Residential
Built in 1959
0.44 Acres Lot
$528,000 Zestimate®
$188/sqft
$3,100 Estimated rent
Home value
$528,000
Estimated sales range
Not available
$3,100/mo
Zestimate® history
Loading...
Owner options
Explore your selling options
What's special
Nestled in the heart of a Woodcrest, this ranch home boasts timeless appeal with modern upgrades. An abundance of windows fills every room with natural light. Featuring four spacious bedrooms & two and a half bathrooms, this home offers plenty of space for home & office. Quality hardwood flooring adds elegance & durability to the living spaces. The eat-in kitchen has plenty of workspace, adorned with soapstone counters that provide both style and functionality, perfect for preparing gourmet meals or casual family dinners. Rest easy knowing that this home has been meticulously maintained, with a new roof, furnace, air conditioning, electrical system & generator. Conveniently located in the award winning Niskayuna there's easy access to amenities, parks, shopping, and dining options,
Zillow last checked: 8 hours ago
Listing updated: September 15, 2025 at 07:10am
Listed by:
Barbara A Walton 518-527-5800,
Walton Realty Group
Bought with:
Merle L O'Connor, 10401283882
Howard Hanna Capital Inc
Source: Global MLS,MLS#: 202415531
Facts & features
Interior
Bedrooms & bathrooms
- Bedrooms: 4
- Bathrooms: 3
- Full bathrooms: 2
- 1/2 bathrooms: 1
Primary bedroom
- Description: Wood floors,
- Level: First
Bedroom
- Description: Hardwood flrs.
- Level: First
Bedroom
- Description: Hardwood flrs.
- Level: First
Bedroom
- Description: Hardwood flrs.
- Level: First
Primary bathroom
- Description: Tiled, updated
- Level: First
Full bathroom
- Description: Updated vanity & toilet
- Level: First
Half bathroom
- Description: Off laundry room
- Level: First
Dining room
- Description: Hardwood flrs.
- Level: First
Family room
- Description: Wood flrs, built-in cabinets
- Level: First
Foyer
- Description: Coat closet
- Level: First
Kitchen
- Description: Custom cabinets, soapstone counters
- Level: First
Living room
- Description: Hardwood flrs., gas fireplace
- Level: First
Heating
- Forced Air, Natural Gas
Cooling
- Central Air
Appliances
- Included: Built-In Gas Oven, Cooktop, Dishwasher, Disposal, Dryer, Microwave, Range Hood, Refrigerator, Washer
- Laundry: Laundry Closet, Main Level
Features
- High Speed Internet, Ceiling Fan(s), Built-in Features, Ceramic Tile Bath, Eat-in Kitchen
- Flooring: Ceramic Tile, Hardwood
- Doors: Sliding Doors
- Windows: Double Pane Windows
- Basement: Full,Unfinished
- Number of fireplaces: 1
- Fireplace features: Gas, Living Room
Interior area
- Total structure area: 2,532
- Total interior livable area: 2,532 sqft
- Finished area above ground: 2,532
- Finished area below ground: 0
Property
Parking
- Total spaces: 6
- Parking features: Attached, Driveway, Garage Door Opener
- Garage spaces: 2
- Has uncovered spaces: Yes
Features
- Patio & porch: Rear Porch, Screened, Covered, Enclosed, Front Porch
- Exterior features: Lighting
Lot
- Size: 0.44 Acres
- Features: Level
Details
- Parcel number: 422400 40.19336
- Special conditions: Standard
Construction
Type & style
- Home type: SingleFamily
- Architectural style: Ranch
- Property subtype: Single Family Residence, Residential
Materials
- Brick, Wood Siding
- Roof: Asphalt
Condition
- New construction: No
- Year built: 1959
Utilities & green energy
- Electric: Generator
- Sewer: Public Sewer
- Water: Public
Community & neighborhood
Location
- Region: Niskayuna
- Subdivision: Woodcrest
Price history
| Date | Event | Price |
|---|---|---|
| 5/30/2024 | Sold | $477,000+6.2%$188/sqft |
Source: | ||
| 4/22/2024 | Pending sale | $449,000$177/sqft |
Source: | ||
| 4/19/2024 | Listed for sale | $449,000+21.4%$177/sqft |
Source: | ||
| 7/8/2021 | Sold | $370,000$146/sqft |
Source: | ||
| 6/14/2021 | Pending sale | $370,000+10.4%$146/sqft |
Source: | ||
Public tax history
| Year | Property taxes | Tax assessment |
|---|---|---|
| 2024 | -- | $320,000 |
| 2023 | -- | $320,000 |
| 2022 | -- | $320,000 |
Find assessor info on the county website
Neighborhood: 12309
Nearby schools
GreatSchools rating
- 6/10Craig Elementary SchoolGrades: K-5Distance: 1.5 mi
- 7/10Van Antwerp Middle SchoolGrades: 6-8Distance: 0.7 mi
- 9/10Niskayuna High SchoolGrades: 9-12Distance: 0.8 mi
Schools provided by the listing agent
- High: Niskayuna
Source: Global MLS. This data may not be complete. We recommend contacting the local school district to confirm school assignments for this home.

