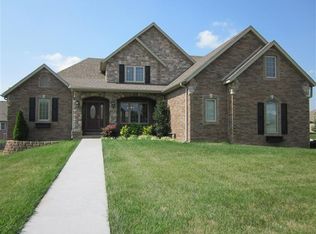Closed
Price Unknown
1353 Rosedale Court, Springfield, MO 65802
5beds
3,748sqft
Single Family Residence
Built in 2007
0.26 Acres Lot
$561,800 Zestimate®
$--/sqft
$2,760 Estimated rent
Home value
$561,800
$534,000 - $590,000
$2,760/mo
Zestimate® history
Loading...
Owner options
Explore your selling options
What's special
OPEN SUNDAY 2-4PM, 12/3/23!1353 Rosedale Ct. Springfield, MO. Come see this gorgeous all brick & stone home in the great East side neighborhood of The Lakes at Wild Horse! This home has so much to offer including a great open floor plan with tall ceilings, formal dining room, 2 story foyer & living room with a gas fireplace, great kitchen with granite & an island, plus a pantry! Also, on the main floor is the spacious primary suite with a new soaking tub and walk in shower plus large walk-in closet. Upstairs are another 2 bedrooms with a full bathroom. Perfect for kids or guest anytime you need it the space!The basement is spacious with a nice wet bar & a large living area plus another gas fireplace. There is also 2 more bedrooms plus a full bathroom. The basement also has great storage with a separate storage room (perfect for storms) and a John Deere room leading to the backyard for your mower or lawn equipment. The backyard is fully fenced and has a covered patio overlooking the yard and is perfect for gardening in the raised bed garden. The yard also has a front & back sprinking system plus landscape lighting at night on the front of the house. The home also got a new roof installed in 2021. With over 4,100 sqft. of living space. Great neighborhood amenities including 2 pools, tennis courts, pickle ball courts, basketball court, sand volleyball court, walking trail with multiple ponds for fishing plus trash removal is including!amenities.This home is within walking distance to Hickory Hills elementary & Middle school plus located only 5 minutes to Costco & Menards or HWY 65. Come see this home today before it is too late, you will love living here!
Zillow last checked: 8 hours ago
Listing updated: January 22, 2026 at 11:51am
Listed by:
Andy J Trussell 417-300-4923,
Murney Associates - Primrose
Bought with:
Janet L Parsons, 1999095046
RE/MAX House of Brokers
Source: SOMOMLS,MLS#: 60256046
Facts & features
Interior
Bedrooms & bathrooms
- Bedrooms: 5
- Bathrooms: 4
- Full bathrooms: 3
- 1/2 bathrooms: 1
Heating
- Forced Air, Fireplace(s), Natural Gas
Cooling
- Central Air, Ceiling Fan(s), Zoned
Appliances
- Included: Electric Cooktop, Built-In Electric Oven, Gas Water Heater, Microwave, Refrigerator, Disposal, Dishwasher
- Laundry: Main Level, W/D Hookup
Features
- Crown Molding, Internet - Fiber Optic, Soaking Tub, Granite Counters, Vaulted Ceiling(s), High Ceilings, Walk-In Closet(s), Walk-in Shower, Central Vacuum
- Flooring: Carpet, Engineered Hardwood, Wood, Tile, Hardwood
- Doors: Storm Door(s)
- Windows: Blinds, Double Pane Windows
- Basement: Walk-Out Access,Finished,Storage Space,Full
- Attic: Access Only:No Stairs
- Has fireplace: Yes
- Fireplace features: Family Room, Basement, Gas, Living Room
Interior area
- Total structure area: 4,121
- Total interior livable area: 3,748 sqft
- Finished area above ground: 2,363
- Finished area below ground: 1,385
Property
Parking
- Total spaces: 3
- Parking features: Driveway, Garage Faces Front
- Attached garage spaces: 3
- Has uncovered spaces: Yes
Features
- Levels: Three Or More
- Stories: 3
- Patio & porch: Patio, Covered, Deck
- Exterior features: Rain Gutters, Garden
- Fencing: Wood
Lot
- Size: 0.26 Acres
- Dimensions: 80 x 140
- Features: Sprinklers In Front, Sprinklers In Rear, Cul-De-Sac, Landscaped
Details
- Parcel number: 881214200245
Construction
Type & style
- Home type: SingleFamily
- Architectural style: Traditional
- Property subtype: Single Family Residence
Materials
- Stone, Brick
- Foundation: Poured Concrete, Slab
- Roof: Composition
Condition
- Year built: 2007
Utilities & green energy
- Sewer: Public Sewer
- Water: Public
- Utilities for property: Cable Available
Green energy
- Green verification: ENERGY STAR Certified Homes
- Energy efficient items: High Efficiency - 90%+
Community & neighborhood
Security
- Security features: Smoke Detector(s)
Location
- Region: Springfield
- Subdivision: The Lakes Wild Horse
HOA & financial
HOA
- HOA fee: $608 annually
- Services included: Play Area, Walking Trails, Basketball Court, Other, Trash, Tennis Court(s), Pool, Snow Removal, Common Area Maintenance
Other
Other facts
- Listing terms: Cash,VA Loan,FHA,Conventional
- Road surface type: Asphalt
Price history
| Date | Event | Price |
|---|---|---|
| 12/27/2023 | Sold | -- |
Source: | ||
| 12/10/2023 | Pending sale | $550,000$147/sqft |
Source: | ||
| 11/8/2023 | Listed for sale | $550,000+69.2%$147/sqft |
Source: | ||
| 10/13/2018 | Sold | -- |
Source: Agent Provided Report a problem | ||
| 9/17/2018 | Pending sale | $325,000$87/sqft |
Source: Keller Williams Realty #60117289 Report a problem | ||
Public tax history
| Year | Property taxes | Tax assessment |
|---|---|---|
| 2025 | $4,402 +4.8% | $82,250 +10.6% |
| 2024 | $4,201 -0.5% | $74,390 |
| 2023 | $4,221 +8.1% | $74,390 +11.2% |
Find assessor info on the county website
Neighborhood: 65802
Nearby schools
GreatSchools rating
- 8/10Hickory Hills Elementary SchoolGrades: K-5Distance: 1.6 mi
- 9/10Hickory Hills Middle SchoolGrades: 6-8Distance: 1.6 mi
- 8/10Glendale High SchoolGrades: 9-12Distance: 4.3 mi
Schools provided by the listing agent
- Elementary: SGF-Hickory Hills
- Middle: SGF-Hickory Hills
- High: SGF-Glendale
Source: SOMOMLS. This data may not be complete. We recommend contacting the local school district to confirm school assignments for this home.
Sell for more on Zillow
Get a Zillow Showcase℠ listing at no additional cost and you could sell for .
$561,800
2% more+$11,236
With Zillow Showcase(estimated)$573,036
