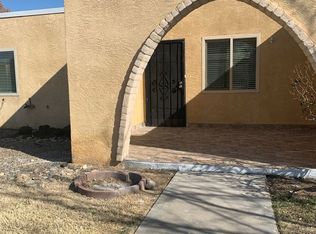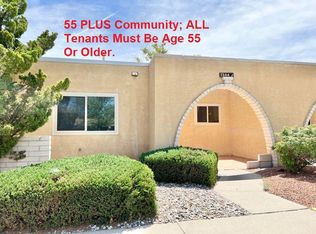Sold
Price Unknown
1353 Rio Rancho Dr SE APT E, Rio Rancho, NM 87124
2beds
1,092sqft
Condominium
Built in 1966
-- sqft lot
$215,100 Zestimate®
$--/sqft
$1,580 Estimated rent
Home value
$215,100
$202,000 - $228,000
$1,580/mo
Zestimate® history
Loading...
Owner options
Explore your selling options
What's special
Welcome to this 55+older neighborhood in the heart of Rio Rancho. Close to great restaurants, shopping and more. This 2 br, 2 bath single story condo townhouse has been updated from top to bottom including AC and no carpet! As you walk up the front porch has new tile. As you enter this delightful home please note the beautiful vinyl wood like floors and the updated vinyl windows. The remodeled kitchen including the appliances, the countertops and cute pantry door. The bathrooms, the fans & light fixtures, the floor moldings and the patio door to the outside to enjoy relaxing on the patio while enjoying the common courtyard. Added & updated electric outlets.Association fee includes clubhouse, common area, outside of residence stucco, water and trash. Come & see for yourself.
Zillow last checked: 8 hours ago
Listing updated: January 31, 2025 at 07:25pm
Listed by:
Lynn Martinez 505-263-6369,
Coldwell Banker Legacy
Bought with:
Crusita M Yordy, 51417
Coldwell Banker Legacy
Source: SWMLS,MLS#: 1027346
Facts & features
Interior
Bedrooms & bathrooms
- Bedrooms: 2
- Bathrooms: 2
- 3/4 bathrooms: 2
Primary bedroom
- Level: Main
- Area: 195
- Dimensions: 15 x 13
Bedroom 2
- Level: Main
- Area: 195
- Dimensions: 15 x 13
Kitchen
- Level: Main
- Area: 108
- Dimensions: 9 x 12
Living room
- Level: Main
- Area: 280
- Dimensions: 14 x 20
Heating
- Central, Forced Air, Natural Gas
Cooling
- Refrigerated
Appliances
- Included: Dryer, Dishwasher, Free-Standing Gas Range, Microwave, Refrigerator, Washer
- Laundry: Electric Dryer Hookup
Features
- Ceiling Fan(s), Cathedral Ceiling(s), Entrance Foyer, Living/Dining Room, Main Level Primary, Pantry, Shower Only, Skylights, Separate Shower
- Flooring: Carpet Free, Laminate, Vinyl
- Windows: Vinyl, Skylight(s)
- Has basement: No
- Has fireplace: No
Interior area
- Total structure area: 1,092
- Total interior livable area: 1,092 sqft
Property
Accessibility
- Accessibility features: None
Features
- Levels: One
- Stories: 1
- Patio & porch: Open, Patio
- Exterior features: Fence, Private Yard
- Fencing: Back Yard,Wall
Lot
- Size: 435.60 sqft
- Features: Landscaped, Planned Unit Development
Details
- Parcel number: 1013068399087
- Zoning description: R-3
Construction
Type & style
- Home type: Condo
- Property subtype: Condominium
- Attached to another structure: Yes
Materials
- Frame, Stucco
Condition
- Resale
- New construction: No
- Year built: 1966
Utilities & green energy
- Electric: None
- Sewer: Public Sewer
- Water: Public
- Utilities for property: Electricity Connected, Natural Gas Connected, Sewer Connected, Water Connected
Community & neighborhood
Location
- Region: Rio Rancho
HOA & financial
HOA
- Has HOA: Yes
- HOA fee: $2,983 monthly
- Services included: Clubhouse, Common Areas, Maintenance Grounds, Utilities
Other
Other facts
- Listing terms: Cash,Conventional,FHA,VA Loan
- Road surface type: Paved
Price history
| Date | Event | Price |
|---|---|---|
| 4/3/2023 | Sold | -- |
Source: | ||
| 3/2/2023 | Pending sale | $205,000$188/sqft |
Source: | ||
| 2/27/2023 | Price change | $205,000-4.7%$188/sqft |
Source: | ||
| 2/24/2023 | Listed for sale | $215,000$197/sqft |
Source: | ||
| 2/20/2023 | Pending sale | $215,000$197/sqft |
Source: | ||
Public tax history
| Year | Property taxes | Tax assessment |
|---|---|---|
| 2025 | $2,298 -3.2% | $67,864 +3% |
| 2024 | $2,375 +41.7% | $65,888 +42.2% |
| 2023 | $1,676 +126.3% | $46,332 +128.8% |
Find assessor info on the county website
Neighborhood: Rio Rancho Estates
Nearby schools
GreatSchools rating
- 5/10Rio Rancho Elementary SchoolGrades: K-5Distance: 1.3 mi
- 7/10Rio Rancho Middle SchoolGrades: 6-8Distance: 3.4 mi
- 7/10Rio Rancho High SchoolGrades: 9-12Distance: 2 mi
Get a cash offer in 3 minutes
Find out how much your home could sell for in as little as 3 minutes with a no-obligation cash offer.
Estimated market value$215,100
Get a cash offer in 3 minutes
Find out how much your home could sell for in as little as 3 minutes with a no-obligation cash offer.
Estimated market value
$215,100

