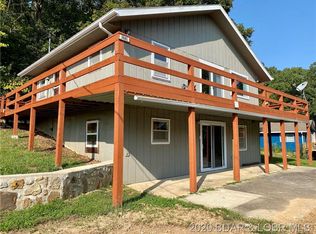AWESOME MAIN CHANNEL VIEW WITH COVE PROTECTION! Plenty of Room for Family & Friends with 3 Bedrooms, Large Loft Area, Plus Rooms Over Garage. Spacious Living Room Boasts a Wall of Windows to Enjoy the View, Vaulted Ceiling & is Open to Kitchen/Dining Area with Wood Burning Fireplace. Main Level Deck & Lower Level Patio Offer 180* Lake Views. 2-Well Dock with Double PWC Lift, Swim Platform, Ceiling Fans & Dock Locker (1 slip has been closed in but could easily be opened up). 2-Car Garage with Finished Rooms Above for More Sleeping Space plus Storage/Workshop Area. New Hot Water Heater, New Well Pump & Septic Replaced Approx. 4 years ago. All Blacktop Roads to Property. Located at the Osage 50 MM in a Friendly Neighborhood on the Quiet Side of the Lake.
This property is off market, which means it's not currently listed for sale or rent on Zillow. This may be different from what's available on other websites or public sources.
