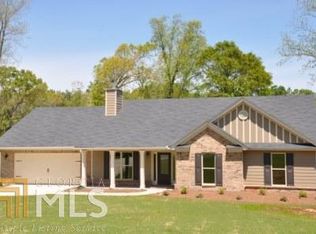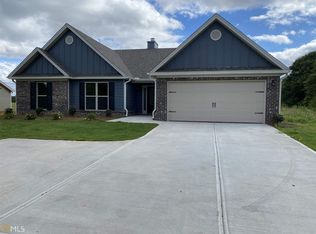Make this beautiful NEW hannah plan your home! Lots of features including 4 bedrrooms/2.5 Baths plus sunroom. Huge kitchen with granite countertops, large separate dining rm, great for entertaining. Fabulous master suite, you will enjoy the bathroom large garden tub & his & her closet. Hardiplank siding with brick accents. 100% USDA FINANCING FOR QUALIFIED BUYERS!! Builder will pay up to $4000 in clg cost w/preferred lender. HOME IS UNDER CONSTRUCTION. PHOTOS AND/OR RENDERINGS ARE REPRESENTATIVE, NOT THE ACTUAL PROPERTY.
This property is off market, which means it's not currently listed for sale or rent on Zillow. This may be different from what's available on other websites or public sources.

