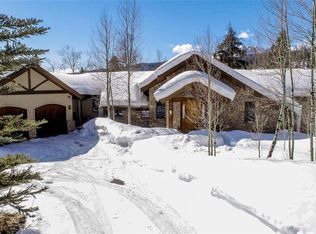A restful retreat from the real world, yet just minutes from the center of it all. Nestled under a canopy of mature aspens, this home offers ranch living w/ out the hassle! 177 acres owned by the 19 homeowners -including a stable! Surrounded by common open space - sunshine & scenery will always be your neighbors. Beautiful views & a peaceful creek will soothe frazzled nerves. Easily accommodates multiple generations & activity levels. Soaring ceilings & cherry kitchen. Mtn living? You're home!
This property is off market, which means it's not currently listed for sale or rent on Zillow. This may be different from what's available on other websites or public sources.
