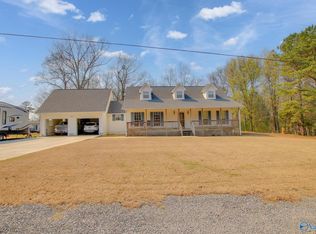Sold for $223,500
$223,500
1353 Neel School Rd, Danville, AL 35619
4beds
1,764sqft
Single Family Residence
Built in 1969
1.5 Acres Lot
$220,100 Zestimate®
$127/sqft
$1,544 Estimated rent
Home value
$220,100
$176,000 - $273,000
$1,544/mo
Zestimate® history
Loading...
Owner options
Explore your selling options
What's special
Don't miss out on this great home! The large, open concept living/dining/kitchen areas make it perfect for accommodating large families or for entertaining! The eat-in kitchen is large enough to accommodate a table seating 10-12! The home has 4 bedrooms and 2 full baths and a laundry room to round out the inside. Outside has a single car detached next to the house and a large 30'X36' detached shop with a garage and a studio room with a half bath. A third building gives storage for all your lawn care items! A great screened in porch on the back and lots of yard outside to use & make your own!
Zillow last checked: 8 hours ago
Listing updated: March 20, 2025 at 09:34pm
Listed by:
Jessica Crosslin 256-303-6813,
Homeland Realty
Bought with:
Deborah Rena Hill, 75920
Foote Hills of Alabama Realty
Source: ValleyMLS,MLS#: 21879369
Facts & features
Interior
Bedrooms & bathrooms
- Bedrooms: 4
- Bathrooms: 2
- Full bathrooms: 2
Primary bedroom
- Features: Ceiling Fan(s), LVP
- Level: First
- Area: 169
- Dimensions: 13 x 13
Bedroom 2
- Features: Ceiling Fan(s), LVP Flooring
- Level: First
- Area: 165
- Dimensions: 15 x 11
Bedroom 3
- Features: Ceiling Fan(s), LVP
- Level: First
- Area: 165
- Dimensions: 15 x 11
Bedroom 4
- Features: Ceiling Fan(s), LVP
- Level: First
- Area: 143
- Dimensions: 13 x 11
Kitchen
- Features: Eat-in Kitchen, Linoleum
- Level: First
- Area: 289
- Dimensions: 17 x 17
Living room
- Features: Ceiling Fan(s), LVP
- Level: First
- Area: 325
- Dimensions: 13 x 25
Laundry room
- Features: Linoleum
- Level: First
- Area: 45
- Dimensions: 5 x 9
Heating
- Central 1, Natural Gas
Cooling
- Central 1, Electric
Features
- Basement: Crawl Space
- Has fireplace: No
- Fireplace features: None
Interior area
- Total interior livable area: 1,764 sqft
Property
Parking
- Parking features: Garage-One Car, Garage-Detached, Workshop in Garage, Driveway-Concrete
Features
- Levels: One
- Stories: 1
Lot
- Size: 1.50 Acres
Details
- Parcel number: 1308280000002.000
Construction
Type & style
- Home type: SingleFamily
- Architectural style: Ranch
- Property subtype: Single Family Residence
Condition
- New construction: No
- Year built: 1969
Utilities & green energy
- Sewer: Other, Septic Tank
- Water: Public
Community & neighborhood
Location
- Region: Danville
- Subdivision: Metes And Bounds
Price history
| Date | Event | Price |
|---|---|---|
| 3/18/2025 | Sold | $223,500+1.6%$127/sqft |
Source: | ||
| 2/4/2025 | Pending sale | $220,000$125/sqft |
Source: | ||
| 1/23/2025 | Listed for sale | $220,000$125/sqft |
Source: | ||
Public tax history
| Year | Property taxes | Tax assessment |
|---|---|---|
| 2024 | $469 +3% | $13,960 +2.6% |
| 2023 | $455 +7.4% | $13,600 +6.6% |
| 2022 | $424 +26.6% | $12,760 +22.9% |
Find assessor info on the county website
Neighborhood: 35619
Nearby schools
GreatSchools rating
- 9/10Danville-Neel Elementary SchoolGrades: PK-4Distance: 5 mi
- 3/10Danville Middle SchoolGrades: 5-8Distance: 6.1 mi
- 3/10Danville High SchoolGrades: 9-12Distance: 6.1 mi
Schools provided by the listing agent
- Elementary: Danville-Neel
- Middle: Danville
- High: Danville
Source: ValleyMLS. This data may not be complete. We recommend contacting the local school district to confirm school assignments for this home.
Get pre-qualified for a loan
At Zillow Home Loans, we can pre-qualify you in as little as 5 minutes with no impact to your credit score.An equal housing lender. NMLS #10287.
