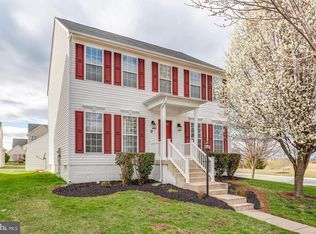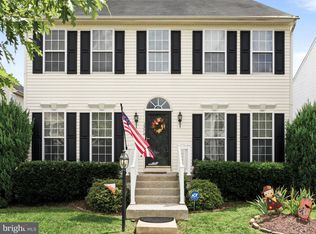This stunning brick front colonial sits in the much sought after Fairfax Crossing community. It features 4 bedrooms, 2 full baths, and 2 half baths. Step inside to the spacious foyer with hardwood and arched stain glass window detail.. Double doors lead you into the formal living room w/ crown molding and hardwood floors. Across the hall you'll find the formal dining space with hardwoods and decorative light fixture to define the space. It is open to the large kitchen featuring raised panel cabinetry and corian countertops, so durable and easy care! The kitchen includes recessed lighting and it opens to the breakfast nook and family room beyond. There is a spacious laundry room off of the breakfast nook. Moving into the family room we have those same beautiful hardwoods, tons of natural light and a gas fireplace - the perfect place to cozy up in the winter months. The open floor plan is awesome for entertaining. Upstairs are four generously sized bedrooms. Bedroom 1 features its own walk-in closet. The primary suite features carpet in the bedroom and a large ceiling fan. The private ensuite bath includes ceramic tile floors, double bowl vanity, walk-in shower and soaking tub with tile surround. There is nothing missed here, that's for sure! The suite is topped off with a large walk-in closet for tons of storage. The lower level of the home is finished into a large rec room and a game room. It features easy care laminate flooring. There is a 1/2 bath on this level as well that could easily convert to a full bath if desired. The large utility room affords plenty of storage. Out back is a lovely screened porch off of the breakfast room. Enjoy the outdoors without the bugs! Stairs walk you down into the impeccable rear yard where a concrete path leads you to your detached 2- car garage w/automatic opener. You will want for nothing in this home! Great commuter location! W/$0 down at 4.99%/30 years, possible payment of $2252 per month (p+i) for qualifying buyers. Call for your showing now!
This property is off market, which means it's not currently listed for sale or rent on Zillow. This may be different from what's available on other websites or public sources.

