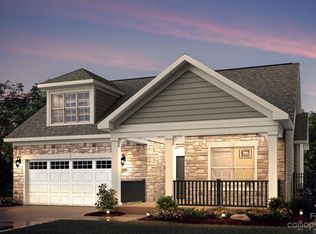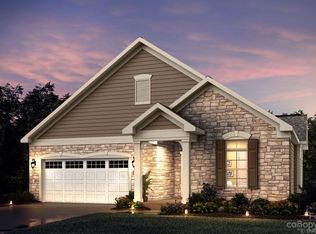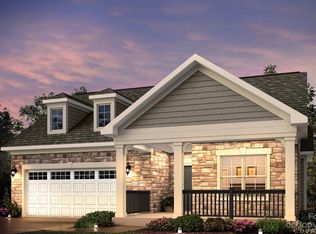Closed
$689,000
1353 Millview Ln, Matthews, NC 28104
3beds
2,713sqft
Single Family Residence
Built in 2023
0.14 Acres Lot
$689,400 Zestimate®
$254/sqft
$-- Estimated rent
Home value
$689,400
$655,000 - $724,000
Not available
Zestimate® history
Loading...
Owner options
Explore your selling options
What's special
Welcome to low maintenance living in an active lifestyle community! A rocking chair porch greets you as you step inside to find LVP & tile flooring throughout, a guest suite & full bath, a spacious great room filled with natural light that opens to the well appointed kitchen w/ quartz counters, large island, upgraded white cabinetry & high-end appliances, large dining area w/ plenty of space to entertain, study w/ french doors for privacy & the owner's suite featuring a sitting area, his/hers walk-in closets & a luxury bath w/ walk-in shower. Tucked just off the garage entrance you will find a private staircase that leads to a huge bonus room & a bedroom w/ full bath - the perfect private retreat for visiting guests. Outside you will find a covered patio that overlooks a private courtyard area. With lawn maintenance included you can stop spending time on yard work & enjoy the pocket parks, outdoor pool, sport courts & social activities the community has to offer.
Zillow last checked: 8 hours ago
Listing updated: April 14, 2025 at 03:32pm
Listing Provided by:
Brian Belcher brian@thebelchergroup.com,
RE/MAX Executive
Bought with:
Katherine Hickman
Helen Adams Realty
Source: Canopy MLS as distributed by MLS GRID,MLS#: 4180469
Facts & features
Interior
Bedrooms & bathrooms
- Bedrooms: 3
- Bathrooms: 3
- Full bathrooms: 3
- Main level bedrooms: 2
Primary bedroom
- Level: Main
Bedroom s
- Level: Main
Bedroom s
- Level: Upper
Bedroom s
- Level: Upper
Bathroom full
- Level: Main
Bathroom full
- Level: Upper
Bonus room
- Level: Upper
Dining area
- Level: Main
Family room
- Level: Main
Kitchen
- Level: Main
Laundry
- Level: Main
Office
- Level: Main
Other
- Level: Main
Heating
- Forced Air, Natural Gas
Cooling
- Central Air
Appliances
- Included: Dishwasher, Disposal, Double Oven, Exhaust Fan, Exhaust Hood, Gas Cooktop, Plumbed For Ice Maker, Refrigerator, Tankless Water Heater
- Laundry: Gas Dryer Hookup, Laundry Room, Main Level
Features
- Kitchen Island, Open Floorplan, Pantry, Walk-In Closet(s)
- Flooring: Tile, Vinyl
- Doors: Insulated Door(s)
- Windows: Insulated Windows
- Has basement: No
- Attic: Pull Down Stairs
Interior area
- Total structure area: 2,713
- Total interior livable area: 2,713 sqft
- Finished area above ground: 2,713
- Finished area below ground: 0
Property
Parking
- Total spaces: 2
- Parking features: Attached Garage, Garage on Main Level
- Attached garage spaces: 2
Accessibility
- Accessibility features: Roll-In Shower
Features
- Levels: One and One Half
- Stories: 1
- Patio & porch: Covered, Rear Porch
- Exterior features: Lawn Maintenance
- Fencing: Back Yard,Fenced
Lot
- Size: 0.14 Acres
Details
- Parcel number: 08321350
- Zoning: R
- Special conditions: Standard
Construction
Type & style
- Home type: SingleFamily
- Architectural style: Transitional
- Property subtype: Single Family Residence
Materials
- Brick Partial, Fiber Cement, Shingle/Shake, Stone, Stone Veneer
- Foundation: Slab
- Roof: Shingle
Condition
- New construction: No
- Year built: 2023
Details
- Builder model: Portico Bonus
- Builder name: Epcon
Utilities & green energy
- Sewer: Public Sewer
- Water: Public
- Utilities for property: Cable Available
Community & neighborhood
Security
- Security features: Carbon Monoxide Detector(s), Smoke Detector(s)
Community
- Community features: Fifty Five and Older, Clubhouse, Fitness Center, Pond, Walking Trails
Senior living
- Senior community: Yes
Location
- Region: Matthews
- Subdivision: The Courtyards on Lawyers Road
HOA & financial
HOA
- Has HOA: Yes
- HOA fee: $275 monthly
Other
Other facts
- Listing terms: Cash,Conventional,FHA,VA Loan
- Road surface type: Concrete, Paved
Price history
| Date | Event | Price |
|---|---|---|
| 4/14/2025 | Sold | $689,000-1.6%$254/sqft |
Source: | ||
| 2/7/2025 | Price change | $699,900-4.1%$258/sqft |
Source: | ||
| 12/27/2024 | Price change | $729,900-1.4%$269/sqft |
Source: | ||
| 10/15/2024 | Price change | $739,900-1.3%$273/sqft |
Source: | ||
| 9/14/2024 | Listed for sale | $750,000+7.4%$276/sqft |
Source: | ||
Public tax history
| Year | Property taxes | Tax assessment |
|---|---|---|
| 2025 | $4,407 +12.7% | $651,700 +45% |
| 2024 | $3,910 +4590.8% | $449,400 +22370% |
| 2023 | $83 | $2,000 |
Find assessor info on the county website
Neighborhood: 28104
Nearby schools
GreatSchools rating
- 9/10Stallings Elementary SchoolGrades: PK-5Distance: 3.7 mi
- 10/10Porter Ridge Middle SchoolGrades: 6-8Distance: 5 mi
- 7/10Porter Ridge High SchoolGrades: 9-12Distance: 4.8 mi
Schools provided by the listing agent
- Elementary: Stallings
- Middle: Porter Ridge
- High: Porter Ridge
Source: Canopy MLS as distributed by MLS GRID. This data may not be complete. We recommend contacting the local school district to confirm school assignments for this home.
Get a cash offer in 3 minutes
Find out how much your home could sell for in as little as 3 minutes with a no-obligation cash offer.
Estimated market value
$689,400
Get a cash offer in 3 minutes
Find out how much your home could sell for in as little as 3 minutes with a no-obligation cash offer.
Estimated market value
$689,400


