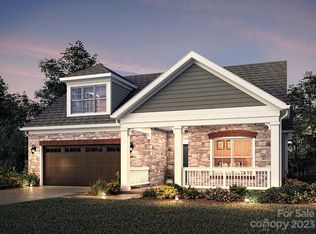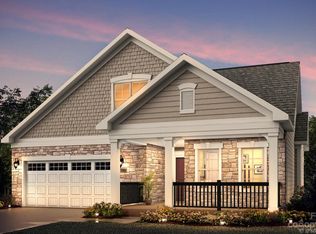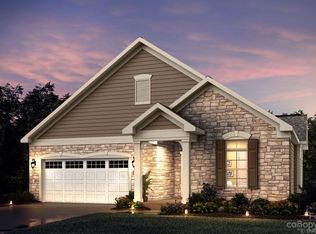Closed
$698,425
1353 Millview Ln #130, Matthews, NC 28104
3beds
2,618sqft
Single Family Residence
Built in 2022
0.15 Acres Lot
$672,900 Zestimate®
$267/sqft
$2,920 Estimated rent
Home value
$672,900
$639,000 - $707,000
$2,920/mo
Zestimate® history
Loading...
Owner options
Explore your selling options
What's special
The Courtyards on Lawyers Road is a low-maintenance community in Stallings, NC, ideally located off I-485. This community offers luxury ranch homes with private, garden courtyards, open floorplans, abundant natural light, and first-floor owner’s suites. This is an active adult community meaning 80% of the community will have1 person living in the home who is age 55+. The remaining 20% has no age restriction. Located in highly desirable Stallings, North Carolina. Nestled in a scenic location off I-485 and 14 miles from all Uptown Charlotte has to offer. (Photos are representative only, not of actual home.)
Zillow last checked: 8 hours ago
Listing updated: July 20, 2023 at 11:25am
Listing Provided by:
Ryan Plowman ryan@plowmanproperties.com,
Plowman Properties LLC.
Bought with:
Non Member
Canopy Administration
Source: Canopy MLS as distributed by MLS GRID,MLS#: 4052288
Facts & features
Interior
Bedrooms & bathrooms
- Bedrooms: 3
- Bathrooms: 3
- Full bathrooms: 3
- Main level bedrooms: 2
Primary bedroom
- Level: Main
Primary bedroom
- Level: Main
Bedroom s
- Level: Main
Bedroom s
- Level: Upper
Bedroom s
- Level: Main
Bedroom s
- Level: Upper
Bathroom full
- Level: Main
Bathroom full
- Level: Main
Bathroom full
- Level: Upper
Bathroom full
- Level: Main
Bathroom full
- Level: Main
Bathroom full
- Level: Upper
Bonus room
- Level: Upper
Bonus room
- Level: Upper
Den
- Level: Main
Den
- Level: Main
Dining area
- Level: Main
Dining area
- Level: Main
Family room
- Level: Main
Family room
- Level: Main
Kitchen
- Level: Main
Kitchen
- Level: Main
Laundry
- Level: Main
Laundry
- Level: Main
Other
- Level: Main
Other
- Level: Main
Heating
- Forced Air, Natural Gas
Cooling
- Central Air
Appliances
- Included: Dishwasher, Disposal, Double Oven, Exhaust Fan, Exhaust Hood, Gas Cooktop, Plumbed For Ice Maker, Refrigerator, Tankless Water Heater
- Laundry: Electric Dryer Hookup, Laundry Room, Main Level
Features
- Kitchen Island, Open Floorplan, Pantry, Tray Ceiling(s)(s), Walk-In Closet(s)
- Flooring: Carpet, Tile, Vinyl
- Doors: Insulated Door(s)
- Windows: Insulated Windows
- Has basement: No
- Attic: Pull Down Stairs
- Fireplace features: Family Room, Gas, Gas Log
Interior area
- Total structure area: 2,618
- Total interior livable area: 2,618 sqft
- Finished area above ground: 2,618
- Finished area below ground: 0
Property
Parking
- Total spaces: 2
- Parking features: Driveway, Attached Garage, Garage on Main Level
- Attached garage spaces: 2
- Has uncovered spaces: Yes
Accessibility
- Accessibility features: Bath Grab Bars, Bath Raised Toilet, Roll-In Shower, Door Width 32 Inches or More, Lever Door Handles, Accessible Hallway(s), Ramp(s)-Main Level
Features
- Levels: One and One Half
- Stories: 1
- Patio & porch: Patio
- Pool features: Community
Lot
- Size: 0.15 Acres
Details
- Parcel number: 08321005A01
- Zoning: RES
- Special conditions: Standard
Construction
Type & style
- Home type: SingleFamily
- Architectural style: Ranch
- Property subtype: Single Family Residence
Materials
- Hardboard Siding, Shingle/Shake, Stone
- Foundation: Slab
- Roof: Shingle
Condition
- New construction: Yes
- Year built: 2022
Details
- Builder model: Portico Bonus
- Builder name: EPCON Communities
Utilities & green energy
- Sewer: Public Sewer
- Water: Public
Community & neighborhood
Security
- Security features: Carbon Monoxide Detector(s), Smoke Detector(s)
Community
- Community features: Fifty Five and Older, Clubhouse, Fitness Center, Pond, Walking Trails, Other
Senior living
- Senior community: Yes
Location
- Region: Matthews
- Subdivision: The Courtyards on Lawyers Road
HOA & financial
HOA
- Has HOA: Yes
- HOA fee: $250 monthly
- Association name: Key Property Management
Other
Other facts
- Road surface type: Concrete
Price history
| Date | Event | Price |
|---|---|---|
| 7/13/2023 | Sold | $698,425$267/sqft |
Source: | ||
Public tax history
Tax history is unavailable.
Neighborhood: 28104
Nearby schools
GreatSchools rating
- 9/10Stallings Elementary SchoolGrades: PK-5Distance: 3.7 mi
- 10/10Porter Ridge Middle SchoolGrades: 6-8Distance: 5 mi
- 7/10Porter Ridge High SchoolGrades: 9-12Distance: 4.8 mi
Get a cash offer in 3 minutes
Find out how much your home could sell for in as little as 3 minutes with a no-obligation cash offer.
Estimated market value
$672,900
Get a cash offer in 3 minutes
Find out how much your home could sell for in as little as 3 minutes with a no-obligation cash offer.
Estimated market value
$672,900


