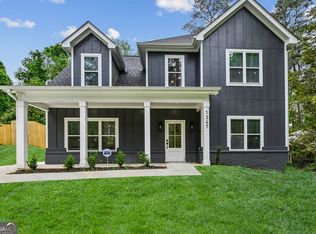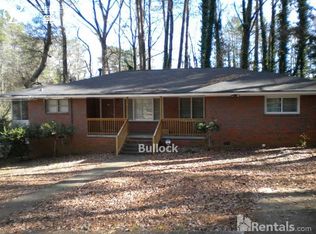Closed
$476,400
1353 Midlawn Dr, Decatur, GA 30032
4beds
--sqft
Single Family Residence
Built in 2025
0.36 Acres Lot
$469,800 Zestimate®
$--/sqft
$3,327 Estimated rent
Home value
$469,800
$428,000 - $512,000
$3,327/mo
Zestimate® history
Loading...
Owner options
Explore your selling options
What's special
Brand new, modern farmhouse-style residence at 1353 Midlawn Drive in Decatur! This 4-bedroom, 3-bathroom home offers 2025 sq ft of living space. Built in 2024 by Adaco Construction, this single-family home features an open concept design, a kitchen with solid surface counters, white cabinets, and a kitchen island. Enjoy a master on the main with a double vanity, separate tub/shower, and a shower only. The main level also includes a half bath. Upstairs, you'll find 3 additional bedrooms and 2 full baths. This home also boasts a family room fireplace, a separate dining room, and a front porch. Convenient to Decatur and Avondale Estates, and with easy access to highways and Atlanta, don't miss this opportunity for new construction in a desirable location!
Zillow last checked: 8 hours ago
Listing updated: May 15, 2025 at 05:32am
Listed by:
Eric Halverson 912-222-0583,
Real Broker LLC
Bought with:
Brittany Colombo, 415202
Keller Williams Community Partners
Source: GAMLS,MLS#: 10496817
Facts & features
Interior
Bedrooms & bathrooms
- Bedrooms: 4
- Bathrooms: 3
- Full bathrooms: 2
- 1/2 bathrooms: 1
- Main level bathrooms: 1
- Main level bedrooms: 1
Kitchen
- Features: Kitchen Island, Solid Surface Counters
Heating
- Central, Electric, Forced Air
Cooling
- Central Air, Electric
Appliances
- Included: Electric Water Heater
- Laundry: Other
Features
- High Ceilings, Master On Main Level
- Flooring: Hardwood, Tile
- Windows: Double Pane Windows
- Basement: None
- Number of fireplaces: 1
- Fireplace features: Family Room
- Common walls with other units/homes: No Common Walls
Interior area
- Total structure area: 0
- Finished area above ground: 0
- Finished area below ground: 0
Property
Parking
- Total spaces: 2
- Parking features: Off Street
Features
- Levels: Two
- Stories: 2
- Patio & porch: Porch
- Fencing: Back Yard
- Waterfront features: No Dock Or Boathouse
- Body of water: None
Lot
- Size: 0.36 Acres
- Features: Private
Details
- Parcel number: 15 199 01 001
Construction
Type & style
- Home type: SingleFamily
- Architectural style: Traditional
- Property subtype: Single Family Residence
Materials
- Concrete
- Foundation: Slab
- Roof: Composition
Condition
- New Construction
- New construction: Yes
- Year built: 2025
Utilities & green energy
- Electric: 220 Volts
- Sewer: Septic Tank
- Water: Public
- Utilities for property: Cable Available, Electricity Available, Water Available
Community & neighborhood
Security
- Security features: Carbon Monoxide Detector(s), Smoke Detector(s)
Community
- Community features: None
Location
- Region: Decatur
- Subdivision: Midway Park
HOA & financial
HOA
- Has HOA: No
- Services included: None
Other
Other facts
- Listing agreement: Exclusive Right To Sell
Price history
| Date | Event | Price |
|---|---|---|
| 5/14/2025 | Sold | $476,400-0.7% |
Source: | ||
| 4/21/2025 | Pending sale | $479,900 |
Source: | ||
| 4/11/2025 | Listed for sale | $479,900 |
Source: | ||
Public tax history
| Year | Property taxes | Tax assessment |
|---|---|---|
| 2025 | $7,080 +394.3% | $158,480 +444.2% |
| 2024 | $1,432 +0.6% | $29,120 |
| 2023 | $1,423 +68.9% | $29,120 +72.1% |
Find assessor info on the county website
Neighborhood: Belvedere Park
Nearby schools
GreatSchools rating
- 4/10Peachcrest Elementary SchoolGrades: PK-5Distance: 1 mi
- 5/10Mary Mcleod Bethune Middle SchoolGrades: 6-8Distance: 3.7 mi
- 3/10Towers High SchoolGrades: 9-12Distance: 1.5 mi
Schools provided by the listing agent
- Elementary: Peachcrest
- Middle: Mary Mcleod Bethune
- High: Towers
Source: GAMLS. This data may not be complete. We recommend contacting the local school district to confirm school assignments for this home.
Get a cash offer in 3 minutes
Find out how much your home could sell for in as little as 3 minutes with a no-obligation cash offer.
Estimated market value$469,800
Get a cash offer in 3 minutes
Find out how much your home could sell for in as little as 3 minutes with a no-obligation cash offer.
Estimated market value
$469,800

