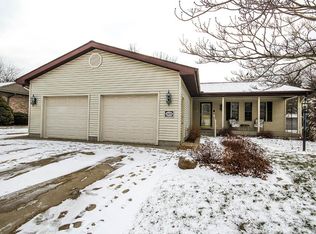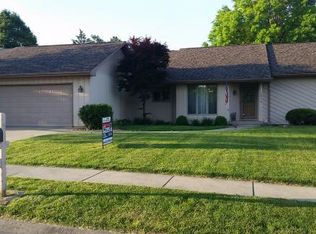Sold for $239,000
$239,000
1353 Meadowview Dr, Decatur, IL 62526
3beds
2,503sqft
Single Family Residence
Built in 1988
10,454.4 Square Feet Lot
$254,700 Zestimate®
$95/sqft
$2,226 Estimated rent
Home value
$254,700
$242,000 - $267,000
$2,226/mo
Zestimate® history
Loading...
Owner options
Explore your selling options
What's special
Welcome home to this stunning ranch nestled in the sought-after Warrensburg-Latham School District! Move-in ready with convenient features, this residence offers the perfect blend of comfort and style. Discover an inviting open floor plan, ideal for both everyday living and entertaining. First-floor laundry adds to the ease of living. A finished basement beckons with a spacious recreation room complete with a wet bar and cozy family room – perfect for gatherings or quiet evenings in. Storage throughout the home, ensuring ample space. Plus, with two entrances to the basement – one through the garage and another off the living area – accessibility is a breeze. Outside, the fenced-in yard awaits, boasting a sprinkler system ready to make maintenance a breeze. Whether you're enjoying a barbecue or relaxing in the sun, this yard is sure to be a cherished retreat. Don't miss out on the opportunity to create lasting memories in this beautiful home – schedule your showing today!
Zillow last checked: 8 hours ago
Listing updated: May 01, 2024 at 10:17am
Listed by:
Cassandra Anderson 217-875-0555,
Brinkoetter REALTORS®
Bought with:
Blake Reynolds, 475173739
Main Place Real Estate
Source: CIBR,MLS#: 6240989 Originating MLS: Central Illinois Board Of REALTORS
Originating MLS: Central Illinois Board Of REALTORS
Facts & features
Interior
Bedrooms & bathrooms
- Bedrooms: 3
- Bathrooms: 3
- Full bathrooms: 2
- 1/2 bathrooms: 1
Primary bedroom
- Description: Flooring: Carpet
- Level: Main
Bedroom
- Description: Flooring: Carpet
- Level: Main
Bedroom
- Description: Flooring: Carpet
- Level: Main
Primary bathroom
- Level: Main
Dining room
- Description: Flooring: Tile
- Level: Main
Family room
- Description: Flooring: Carpet
- Level: Basement
Other
- Level: Main
Half bath
- Level: Basement
Kitchen
- Description: Flooring: Laminate
- Level: Main
Laundry
- Level: Main
Laundry
- Description: Flooring: Laminate
- Level: Main
Living room
- Description: Flooring: Carpet
- Level: Main
Recreation
- Description: Flooring: Carpet
- Level: Basement
Heating
- Forced Air
Cooling
- Central Air, Whole House Fan
Appliances
- Included: Dryer, Dishwasher, Gas Water Heater, Microwave, Range, Refrigerator, Washer, Water Softener, Water Purifier
- Laundry: Main Level
Features
- Wet Bar, Fireplace, Bath in Primary Bedroom, Main Level Primary, Workshop
- Windows: Replacement Windows
- Basement: Finished,Unfinished,Full
- Number of fireplaces: 1
- Fireplace features: Family/Living/Great Room, Wood Burning
Interior area
- Total structure area: 2,503
- Total interior livable area: 2,503 sqft
- Finished area above ground: 1,506
- Finished area below ground: 997
Property
Parking
- Total spaces: 2
- Parking features: Attached, Garage
- Attached garage spaces: 2
Features
- Levels: One
- Stories: 1
- Patio & porch: Deck
- Exterior features: Fence, Sprinkler/Irrigation, Shed, Workshop
- Fencing: Yard Fenced
Lot
- Size: 10,454 sqft
Details
- Additional structures: Shed(s)
- Parcel number: 070733203023
- Zoning: R-5
- Special conditions: None
Construction
Type & style
- Home type: SingleFamily
- Architectural style: Ranch
- Property subtype: Single Family Residence
Materials
- Vinyl Siding
- Foundation: Basement
- Roof: Asphalt,Shingle
Condition
- Year built: 1988
Utilities & green energy
- Sewer: Public Sewer
- Water: Public
Community & neighborhood
Location
- Region: Decatur
- Subdivision: Sims Manor Add
Other
Other facts
- Road surface type: Concrete
Price history
| Date | Event | Price |
|---|---|---|
| 4/30/2024 | Sold | $239,000$95/sqft |
Source: | ||
| 4/17/2024 | Pending sale | $239,000$95/sqft |
Source: | ||
| 3/29/2024 | Contingent | $239,000$95/sqft |
Source: | ||
| 3/27/2024 | Listed for sale | $239,000+34.3%$95/sqft |
Source: | ||
| 4/27/2020 | Sold | $178,000-2.5%$71/sqft |
Source: | ||
Public tax history
| Year | Property taxes | Tax assessment |
|---|---|---|
| 2024 | $6,042 +7.9% | $68,870 +8.8% |
| 2023 | $5,600 +6.1% | $63,312 +7.8% |
| 2022 | $5,280 +4.5% | $58,719 +6.9% |
Find assessor info on the county website
Neighborhood: 62526
Nearby schools
GreatSchools rating
- 9/10Warrensburg-Latham Elementary SchoolGrades: PK-5Distance: 5.6 mi
- 9/10Warrensburg-Latham Middle SchoolGrades: 6-8Distance: 5.7 mi
- 5/10Warrensburg-Latham High SchoolGrades: 9-12Distance: 5.7 mi
Schools provided by the listing agent
- District: Warrensburg Latham Dist 11
Source: CIBR. This data may not be complete. We recommend contacting the local school district to confirm school assignments for this home.
Get pre-qualified for a loan
At Zillow Home Loans, we can pre-qualify you in as little as 5 minutes with no impact to your credit score.An equal housing lender. NMLS #10287.

