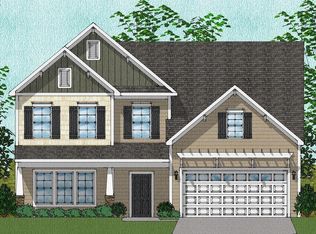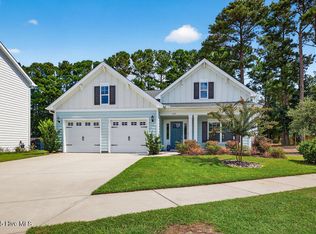Sold for $610,000
$610,000
1353 Lieutenant Congleton Road Lot 2, Wilmington, NC 28409
3beds
2,669sqft
Single Family Residence
Built in 2020
0.27 Acres Lot
$636,100 Zestimate®
$229/sqft
$3,520 Estimated rent
Home value
$636,100
$604,000 - $668,000
$3,520/mo
Zestimate® history
Loading...
Owner options
Explore your selling options
What's special
$5,000 FLEX CASH CREDIT!!! Move-In Ready! This re-sale home was a former model home and features many upgrades throughout including heated and cooled garage and half bath added onto 2 car garage. Fabulous .27 acre lot with large back yard. This two-story home includes 3 bedrooms and 2 full baths and 2 half baths, formal Dining Room, Butler's Pantry, Sunroom and separate sitting room off Primary Suite perfect for Home Office or Nursery. The large primary suite has tray ceiling with shiplap, a luxurious bath, dual walk-in closets, and private Sitting Room perfect for Home Office or Nursery. Two secondary bedrooms with walk-in closets, a full bath, Loft Area and Laundry Room are also located upstairs. Formal Dining Room with coffered ceiling and Butler's Pantry through to Kitchen. Living Room with custom trim accent wall and natural gas fireplace overlooks Kitchen and Sunroom. Kitchen features Quartz counters, oversized island, under cabinet lighting, walk-in Pantry and Gourmet appliance layout with GE Profile gas range with hood, refrigerator and wall mounted microwave and oven. Light filled Sunroom has panoramic view of back yard. Two car garage is heated and cooled by mini-split system and has an ADA compliant half bath. Outside enjoy fully sodded front & back yards with irrigation.
Zillow last checked: 8 hours ago
Listing updated: March 21, 2024 at 07:42am
Listed by:
Cristina M Hobbs 910-228-9556,
Mungo Homes
Bought with:
Christina Whalen, 328746
Intracoastal Realty Corp
Source: Hive MLS,MLS#: 100415853 Originating MLS: Cape Fear Realtors MLS, Inc.
Originating MLS: Cape Fear Realtors MLS, Inc.
Facts & features
Interior
Bedrooms & bathrooms
- Bedrooms: 3
- Bathrooms: 4
- Full bathrooms: 2
- 1/2 bathrooms: 2
Primary bedroom
- Description: with Dual Walk-In Closets
- Level: Second
- Dimensions: 17 x 15
Bedroom 2
- Description: with Walk-In Closet
- Level: Second
- Dimensions: 12 x 10
Bedroom 3
- Description: with Walk-in Closet
- Level: Second
- Dimensions: 11 x 11
Bonus room
- Level: Second
- Dimensions: 11 x 11
Breakfast nook
- Level: First
- Dimensions: 11 x 9
Dining room
- Level: First
- Dimensions: 13 x 11
Kitchen
- Level: First
- Dimensions: 13 x 11
Living room
- Description: with Natural Gas Fireplace
- Level: First
- Dimensions: 18 x 13
Other
- Description: Private Room off Primary Bedroom
- Level: Second
- Dimensions: 11 x 9
Other
- Description: Foyer
- Level: First
- Dimensions: 7 x 7
Sunroom
- Level: First
- Dimensions: 11 x 9
Heating
- Gas Pack, Zoned
Cooling
- Central Air, Zoned
Appliances
- Included: Vented Exhaust Fan, Gas Cooktop, Built-In Microwave, Washer, Refrigerator, Dryer, Disposal, Dishwasher, Wall Oven
- Laundry: Laundry Room
Features
- Walk-in Closet(s), Tray Ceiling(s), High Ceilings, Entrance Foyer, Kitchen Island, Ceiling Fan(s), Pantry, Walk-in Shower, Gas Log, Walk-In Closet(s)
- Flooring: Carpet, LVT/LVP, Tile
- Basement: None
- Has fireplace: Yes
- Fireplace features: Gas Log
Interior area
- Total structure area: 2,669
- Total interior livable area: 2,669 sqft
Property
Parking
- Total spaces: 2
- Parking features: Concrete, Paved
Features
- Levels: Two
- Stories: 2
- Patio & porch: Porch
- Exterior features: Irrigation System
- Pool features: None
- Fencing: None
Lot
- Size: 0.27 Acres
Details
- Parcel number: R07900003489000
- Zoning: R-15
- Special conditions: Standard
Construction
Type & style
- Home type: SingleFamily
- Property subtype: Single Family Residence
Materials
- Fiber Cement
- Foundation: Slab
- Roof: Architectural Shingle
Condition
- New construction: Yes
- Year built: 2020
Utilities & green energy
- Sewer: Public Sewer
- Water: Public
- Utilities for property: Sewer Available, Water Available
Green energy
- Green verification: HERS Index Score
- Energy efficient items: Lighting, Thermostat
Community & neighborhood
Security
- Security features: Smoke Detector(s)
Location
- Region: Wilmington
- Subdivision: Congleton Farms
HOA & financial
HOA
- Has HOA: Yes
- HOA fee: $816 monthly
- Amenities included: Pool, Maintenance Common Areas, Management, Playground, Sidewalks, Street Lights
- Association name: Premier Management
- Association phone: 910-679-3012
Other
Other facts
- Listing agreement: Exclusive Right To Sell
- Listing terms: Cash,Conventional,FHA,VA Loan
Price history
| Date | Event | Price |
|---|---|---|
| 3/18/2024 | Sold | $610,000-3.2%$229/sqft |
Source: | ||
| 2/23/2024 | Pending sale | $629,899$236/sqft |
Source: | ||
| 2/16/2024 | Price change | $629,8990%$236/sqft |
Source: | ||
| 1/26/2024 | Price change | $629,900-3.1%$236/sqft |
Source: | ||
| 12/16/2023 | Price change | $649,900-1.5%$243/sqft |
Source: | ||
Public tax history
Tax history is unavailable.
Neighborhood: Myrtle Grove
Nearby schools
GreatSchools rating
- 10/10Heyward C Bellamy ElementaryGrades: K-5Distance: 1.5 mi
- 7/10Charles P Murray MiddleGrades: 6-8Distance: 1.9 mi
- 5/10Eugene Ashley HighGrades: 9-12Distance: 2 mi

Get pre-qualified for a loan
At Zillow Home Loans, we can pre-qualify you in as little as 5 minutes with no impact to your credit score.An equal housing lender. NMLS #10287.

