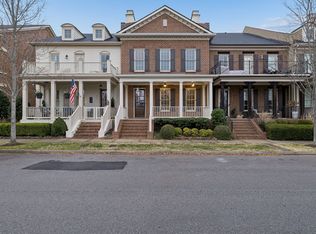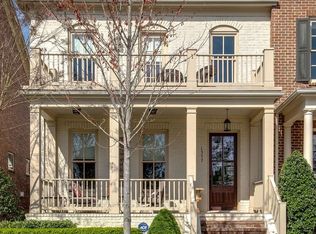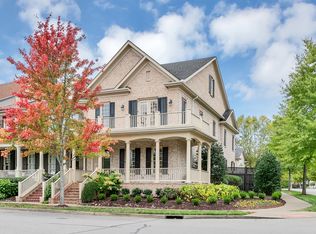Closed
$960,000
1353 Eliot Rd, Franklin, TN 37064
4beds
2,641sqft
Townhouse, Residential, Condominium
Built in 2011
3,484.8 Square Feet Lot
$965,000 Zestimate®
$363/sqft
$4,188 Estimated rent
Home value
$965,000
$917,000 - $1.01M
$4,188/mo
Zestimate® history
Loading...
Owner options
Explore your selling options
What's special
Beautifully maintained and thoughtfully upgraded, this 2011-built home offers a rare combination of quality, comfort, and community. Featuring 10’ ceilings on the main level and 9’ ceilings upstairs, with solid hardwood floors throughout the main floor and brand-new carpet upstairs. Notable upgrades include a hospital-grade IQ Air whole-house air filtration system, whole-house water softener and filter, dehumidifier in crawl space, and French doors in the foyer to enhance the efficiency of the dual-zoned HVAC system and hot water circulating system and brand-new water heater provide immediate hot water throughout. Enjoy the alley-loaded two-car garage with insulated door and epoxy floor, plus a landscaped private patio with a Jacuzzi J-300 hot tub in excellent condition. Beautiful crown molding in the main living areas adds a refined touch, while the junior suite upstairs features its own balcony with new Trex decking. Storage is abundant with plenty of floored attic space. Major updates within the last 12 months include a new roof and freshly painted/stained exterior by the HOA, along with a freshly painted interior. All of this in the highly desirable Westhaven community, offering world-class amenities: resort-style pools, tennis, pickleball, golf, fitness centers, fishing lakes, walking trails, and a charming town center with shops and restaurants—just a short walk or golf cart ride away. Move-in ready with extensive upgrades and an unbeatable lifestyle—this is the one you’ve been waiting for!
Zillow last checked: 8 hours ago
Listing updated: August 15, 2025 at 12:17pm
Listing Provided by:
Kitt Pupel 615-300-3550,
LuxSmart Realty
Bought with:
Camille Harrison, 345535
Intempus Realty
Source: RealTracs MLS as distributed by MLS GRID,MLS#: 2924092
Facts & features
Interior
Bedrooms & bathrooms
- Bedrooms: 4
- Bathrooms: 4
- Full bathrooms: 3
- 1/2 bathrooms: 1
- Main level bedrooms: 1
Recreation room
- Features: Second Floor
- Level: Second Floor
- Area: 221 Square Feet
- Dimensions: 17x13
Heating
- Central, Natural Gas
Cooling
- Central Air, Electric
Appliances
- Included: Built-In Electric Oven, Built-In Gas Range, Dishwasher, Disposal, Microwave, Refrigerator, Stainless Steel Appliance(s)
Features
- Ceiling Fan(s), Entrance Foyer, Extra Closets, Open Floorplan, Pantry, Walk-In Closet(s), Kitchen Island
- Flooring: Carpet, Wood, Tile
- Basement: None,Crawl Space
- Number of fireplaces: 1
- Fireplace features: Gas, Great Room
- Common walls with other units/homes: 2+ Common Walls
Interior area
- Total structure area: 2,641
- Total interior livable area: 2,641 sqft
- Finished area above ground: 2,641
Property
Parking
- Total spaces: 2
- Parking features: Garage Door Opener, Garage Faces Rear
- Attached garage spaces: 2
Features
- Levels: Two
- Stories: 2
- Patio & porch: Porch, Covered, Patio
- Pool features: Association
- Has spa: Yes
- Spa features: Private
- Fencing: Privacy
Lot
- Size: 3,484 sqft
- Dimensions: 24 x 140
- Features: Level
- Topography: Level
Details
- Parcel number: 094077F H 01700 00005077C
- Special conditions: Standard
Construction
Type & style
- Home type: Townhouse
- Architectural style: Traditional
- Property subtype: Townhouse, Residential, Condominium
- Attached to another structure: Yes
Materials
- Brick
- Roof: Shingle
Condition
- New construction: No
- Year built: 2011
Utilities & green energy
- Sewer: Public Sewer
- Water: Private
- Utilities for property: Electricity Available, Natural Gas Available, Water Available, Cable Connected
Community & neighborhood
Security
- Security features: Fire Alarm, Security System
Location
- Region: Franklin
- Subdivision: Westhaven Sec 26 Rev 1
HOA & financial
HOA
- Has HOA: Yes
- HOA fee: $563 monthly
- Amenities included: Clubhouse, Fitness Center, Golf Course, Playground, Pool, Sidewalks, Tennis Court(s)
- Services included: Maintenance Grounds, Insurance, Recreation Facilities
Price history
| Date | Event | Price |
|---|---|---|
| 8/15/2025 | Sold | $960,000-3.5%$363/sqft |
Source: | ||
| 7/5/2025 | Pending sale | $995,000$377/sqft |
Source: | ||
| 6/26/2025 | Listed for sale | $995,000$377/sqft |
Source: | ||
| 6/24/2025 | Listing removed | -- |
Source: Owner Report a problem | ||
| 6/19/2025 | Price change | $995,000-1.3%$377/sqft |
Source: Owner Report a problem | ||
Public tax history
| Year | Property taxes | Tax assessment |
|---|---|---|
| 2024 | $3,007 | $139,450 |
| 2023 | $3,007 | $139,450 |
| 2022 | $3,007 | $139,450 |
Find assessor info on the county website
Neighborhood: West Harpeth
Nearby schools
GreatSchools rating
- 6/10Pearre Creek Elementary SchoolGrades: PK-5Distance: 0.2 mi
- NADiscovery Virtual K-8 SchoolGrades: K-8Distance: 2.2 mi
- 10/10Independence High SchoolGrades: 9-12Distance: 6.9 mi
Schools provided by the listing agent
- Elementary: Pearre Creek Elementary School
- Middle: Legacy Middle School
- High: Independence High School
Source: RealTracs MLS as distributed by MLS GRID. This data may not be complete. We recommend contacting the local school district to confirm school assignments for this home.
Get a cash offer in 3 minutes
Find out how much your home could sell for in as little as 3 minutes with a no-obligation cash offer.
Estimated market value$965,000
Get a cash offer in 3 minutes
Find out how much your home could sell for in as little as 3 minutes with a no-obligation cash offer.
Estimated market value
$965,000


