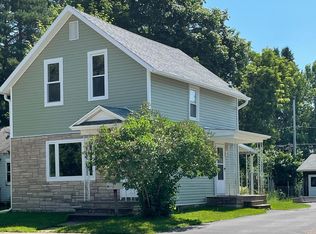Sold for $170,000 on 05/09/25
$170,000
1353 Eagle St, Rhinelander, WI 54501
3beds
1,572sqft
Single Family Residence
Built in ----
9,104 Square Feet Lot
$174,500 Zestimate®
$108/sqft
$1,635 Estimated rent
Home value
$174,500
Estimated sales range
Not available
$1,635/mo
Zestimate® history
Loading...
Owner options
Explore your selling options
What's special
1.5 story city home with easy access to Hodag Park out your back door. The main level features a primary bedroom with an attached full bath, laundry, combined kitchen and dining area, large living room, and an enclosed porch on the street side - perfect for sitting with your beverage of choice and watching the world go by. The upper level offers 2 nice-sized bedrooms. The driveway is shared but easily converted to a pull-through around the home. Plenty of backyard space for playing, relaxing, or campfires. Two-car detached garage, a newer roof, and a partially fenced in yard complete this comfortable city home.
Zillow last checked: 8 hours ago
Listing updated: July 09, 2025 at 04:24pm
Listed by:
LISA ALSTEEN 715-360-0010,
REDMAN REALTY GROUP, LLC
Bought with:
SCOTT FREIMUTH
NORWISREALTY.COM LLC
Source: GNMLS,MLS#: 210829
Facts & features
Interior
Bedrooms & bathrooms
- Bedrooms: 3
- Bathrooms: 2
- Full bathrooms: 2
Bedroom
- Level: Second
- Dimensions: 12x10
Bedroom
- Level: First
- Dimensions: 12'5x12'5
Bedroom
- Level: Second
- Dimensions: 14x14
Bathroom
- Level: First
Bathroom
- Level: First
Dining room
- Level: First
- Dimensions: 10x10'6
Florida room
- Level: First
- Dimensions: 6x20
Kitchen
- Level: First
- Dimensions: 12x10
Laundry
- Level: First
- Dimensions: 6x5
Living room
- Level: First
- Dimensions: 12x23
Heating
- Forced Air, Natural Gas
Appliances
- Laundry: Main Level
Features
- Bath in Primary Bedroom, Main Level Primary
- Flooring: Carpet, Laminate, Vinyl
- Basement: Crawl Space,Unfinished
- Has fireplace: No
- Fireplace features: None
Interior area
- Total structure area: 1,572
- Total interior livable area: 1,572 sqft
- Finished area above ground: 1,572
- Finished area below ground: 0
Property
Parking
- Total spaces: 2
- Parking features: Detached, Garage, Two Car Garage, Shared Driveway
- Garage spaces: 2
Features
- Levels: One and One Half
- Exterior features: Fence
- Fencing: Yard Fenced
- Frontage length: 0
Lot
- Size: 9,104 sqft
- Features: Level
Details
- Parcel number: 2760116290000
Construction
Type & style
- Home type: SingleFamily
- Architectural style: One and One Half Story
- Property subtype: Single Family Residence
Materials
- Frame, Vinyl Siding
- Foundation: Poured
- Roof: Composition,Shingle
Utilities & green energy
- Electric: Circuit Breakers
- Sewer: Public Sewer
- Water: Public
Community & neighborhood
Location
- Region: Rhinelander
Other
Other facts
- Ownership: Fee Simple
Price history
| Date | Event | Price |
|---|---|---|
| 5/9/2025 | Sold | $170,000-5%$108/sqft |
Source: | ||
| 4/16/2025 | Pending sale | $179,000$114/sqft |
Source: | ||
| 3/18/2025 | Contingent | $179,000$114/sqft |
Source: | ||
| 3/6/2025 | Listed for sale | $179,000$114/sqft |
Source: | ||
Public tax history
| Year | Property taxes | Tax assessment |
|---|---|---|
| 2024 | $1,470 +3.6% | $68,400 |
| 2023 | $1,418 +7.6% | $68,400 |
| 2022 | $1,317 -17.5% | $68,400 |
Find assessor info on the county website
Neighborhood: 54501
Nearby schools
GreatSchools rating
- 5/10Central Elementary SchoolGrades: PK-5Distance: 0.8 mi
- 5/10James Williams Middle SchoolGrades: 6-8Distance: 0.6 mi
- 6/10Rhinelander High SchoolGrades: 9-12Distance: 0.4 mi

Get pre-qualified for a loan
At Zillow Home Loans, we can pre-qualify you in as little as 5 minutes with no impact to your credit score.An equal housing lender. NMLS #10287.
