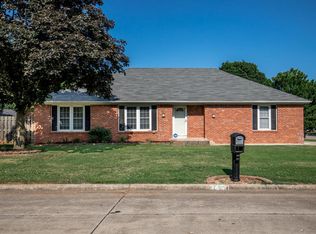Closed
Price Unknown
1353 E Woodgate Street, Springfield, MO 65804
4beds
2,322sqft
Single Family Residence
Built in 1974
10,018.8 Square Feet Lot
$299,900 Zestimate®
$--/sqft
$1,850 Estimated rent
Home value
$299,900
$285,000 - $315,000
$1,850/mo
Zestimate® history
Loading...
Owner options
Explore your selling options
What's special
Look no further, this is the one you've been waiting for! Nestled into southeast Springfield in the desirable Kickapoo High School District, this 4 bed 2 bath home has what you need. Starting with fantastic curb appeal, head in to discover beautiful hardwood floors in the very inviting family room, a fully equipped kitchen (refrigerator included) not to mention the built-in pantry! On the main level, you'll find three bedrooms, one of which is the main bedroom that boasts a walk-in closet and its private suite with a walk-in shower. The finished basement offers limitless possibilities - it can be your second family room, game room, or even a retreat for kids or adults. Additionally, the basement includes a spacious 4th bedroom flooded with natural light. Head back upstairs and step out onto your screened-in back patio, a perfect spot for savoring your morning coffee, enjoying an evening cocktail, or simply basking in beautiful weather. The backyard is exceptionally level, featuring lovely landscaping and a storage shed with electricity. Now, let's talk location - you're just 5 minutes away from all your favorite places, including Target, Walmart, Lowe's, Battlefield Mall, Andy's Frozen Custard, and a plethora of dining and shopping options. Also, you're less than 1 mile from Cox Hospital and several clinics. Don't miss out; make sure to add this home to your 'must-see' list today!
Zillow last checked: 8 hours ago
Listing updated: August 02, 2024 at 02:58pm
Listed by:
Jeremiah R Smith 417-522-5432,
Keller Williams
Bought with:
Morgan Spillman, 2005016532
RE/MAX House of Brokers
Source: SOMOMLS,MLS#: 60253790
Facts & features
Interior
Bedrooms & bathrooms
- Bedrooms: 4
- Bathrooms: 2
- Full bathrooms: 2
Bedroom 1
- Area: 192.21
- Dimensions: 14.9 x 12.9
Bedroom 2
- Area: 123.5
- Dimensions: 13 x 9.5
Bedroom 3
- Area: 127.3
- Dimensions: 13.4 x 9.5
Bedroom 4
- Area: 200.02
- Dimensions: 14.6 x 13.7
Heating
- Central, Forced Air, Natural Gas
Cooling
- Attic Fan, Central Air
Appliances
- Included: Electric Cooktop, Dishwasher, Disposal, Free-Standing Electric Oven, Gas Water Heater, Microwave, Refrigerator
- Laundry: In Basement, W/D Hookup
Features
- Crown Molding, High Speed Internet, Laminate Counters, Walk-In Closet(s), Walk-in Shower
- Flooring: Carpet, Hardwood, Tile
- Doors: Storm Door(s)
- Windows: Double Pane Windows
- Basement: Finished,Full
- Attic: Partially Floored,Pull Down Stairs
- Has fireplace: Yes
- Fireplace features: Family Room, Gas
Interior area
- Total structure area: 2,594
- Total interior livable area: 2,322 sqft
- Finished area above ground: 1,435
- Finished area below ground: 887
Property
Parking
- Total spaces: 2
- Parking features: Driveway, Garage Faces Front
- Attached garage spaces: 2
- Has uncovered spaces: Yes
Features
- Levels: One
- Stories: 1
- Patio & porch: Covered, Front Porch, Patio, Screened
- Exterior features: Cable Access, Rain Gutters
- Fencing: Privacy,Wood
Lot
- Size: 10,018 sqft
- Dimensions: 75 x 135
Details
- Additional structures: Shed(s)
- Parcel number: 881907203015
- Other equipment: TV Antenna
Construction
Type & style
- Home type: SingleFamily
- Architectural style: Ranch
- Property subtype: Single Family Residence
Materials
- Brick, Frame
- Foundation: Poured Concrete
- Roof: Composition
Condition
- Year built: 1974
Utilities & green energy
- Sewer: Public Sewer
- Water: Public
Community & neighborhood
Security
- Security features: Smoke Detector(s)
Location
- Region: Springfield
- Subdivision: Hanover
Other
Other facts
- Listing terms: Cash,Conventional,FHA,VA Loan
- Road surface type: Asphalt
Price history
| Date | Event | Price |
|---|---|---|
| 1/19/2024 | Sold | -- |
Source: | ||
| 12/9/2023 | Pending sale | $285,000$123/sqft |
Source: | ||
| 11/30/2023 | Price change | $285,000-3.4%$123/sqft |
Source: | ||
| 10/26/2023 | Price change | $295,000-1.7%$127/sqft |
Source: | ||
| 10/11/2023 | Listed for sale | $300,000+58%$129/sqft |
Source: | ||
Public tax history
| Year | Property taxes | Tax assessment |
|---|---|---|
| 2024 | $1,752 +0.6% | $32,660 |
| 2023 | $1,742 +5.9% | $32,660 +8.4% |
| 2022 | $1,645 +0% | $30,130 |
Find assessor info on the county website
Neighborhood: Bradford Park
Nearby schools
GreatSchools rating
- 5/10Cowden Elementary SchoolGrades: PK-5Distance: 1.1 mi
- 6/10Pershing Middle SchoolGrades: 6-8Distance: 2.4 mi
- 8/10Kickapoo High SchoolGrades: 9-12Distance: 1 mi
Schools provided by the listing agent
- Elementary: SGF-Cowden
- Middle: SGF-Pershing
- High: SGF-Kickapoo
Source: SOMOMLS. This data may not be complete. We recommend contacting the local school district to confirm school assignments for this home.

