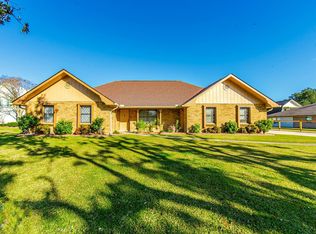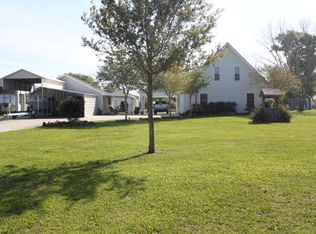Closed
Price Unknown
1353 Doctor Beatrous Rd, Theriot, LA 70397
3beds
2,341sqft
Single Family Residence
Built in 1977
0.89 Acres Lot
$263,500 Zestimate®
$--/sqft
$2,154 Estimated rent
Home value
$263,500
Estimated sales range
Not available
$2,154/mo
Zestimate® history
Loading...
Owner options
Explore your selling options
What's special
Welcome to your dream home located in SPORTSMAN'S PARADISE with MOTHER-IN-LAW SUITE! Nestled on a spacious bayou-side lot minutes from the best fishing, this meticulously renovated property offers the perfect blend of modern comfort and charming character. Step inside and prepare to be amazed by the inviting open floor plan, where the living area seamlessly flows into the jaw-dropping kitchen adorned with stainless steel appliances and elegant granite countertops. For the chef in you, a convenient walk-in pantry awaits just off the kitchen, ensuring ample storage space for all your culinary essentials. The primary suite is a true sanctuary, boasting a luxurious bathroom complete with a sprawling walk-in shower featuring not one, but two shower heads, and a generously sized walk-in closet to accommodate even the most extensive wardrobe. Two additional well-appointed bedrooms and a guest bath with laundry facilities round out the main living quarters, offering comfort and convenience for family and guests alike. But the real showstopper awaits at the back of the home—a vast recreation room flooded with natural light pouring in through countless windows. Whether you're hosting lively gatherings or seeking a versatile space for your hobbies, this room offers endless possibilities to suit your lifestyle. Outside, a sizable shed with an attached awning provides ample storage space for your outdoor equipment, while a camper hookup adds extra convenience for those who love to hit the road. Above the shed, a charming 1 bedroom, 1 bathroom apartment awaits, providing a perfect retreat for guests or potential rental income opportunities. With plenty of parking space and an idyllic setting that's tailor-made for entertaining, this home truly is an entertainer's paradise. Don't miss your chance to make memories in this one-of-a-kind haven-schedule your showing today!
Zillow last checked: 8 hours ago
Listing updated: June 21, 2025 at 06:26am
Listed by:
Austin Lapeyrouse 985-991-8404,
Mirambell Realty
Bought with:
Braden Smith
Century 21 J. Carter & Company
Source: GSREIN,MLS#: 2472737
Facts & features
Interior
Bedrooms & bathrooms
- Bedrooms: 3
- Bathrooms: 2
- Full bathrooms: 2
Heating
- Central
Cooling
- Central Air, 1 Unit
Appliances
- Included: Dishwasher, Oven, Range
Features
- Guest Accommodations, Pantry
- Has fireplace: No
- Fireplace features: None
Interior area
- Total structure area: 4,452
- Total interior livable area: 2,341 sqft
Property
Parking
- Parking features: Garage, Three or more Spaces, Boat, RV Access/Parking
- Has garage: Yes
Accessibility
- Accessibility features: Accessibility Features
Features
- Levels: One
- Stories: 1
- Patio & porch: Concrete
- Pool features: None
- Waterfront features: Waterfront, Bayou
Lot
- Size: 0.89 Acres
- Dimensions: 112 x 345
- Features: Outside City Limits, Rectangular Lot
Details
- Additional structures: Apartment, Guest House
- Parcel number: 40239
- Special conditions: None
Construction
Type & style
- Home type: SingleFamily
- Architectural style: Traditional
- Property subtype: Single Family Residence
Materials
- Brick
- Foundation: Slab
- Roof: Shingle
Condition
- Very Good Condition
- Year built: 1977
Utilities & green energy
- Sewer: Septic Tank
- Water: Public
Community & neighborhood
Location
- Region: Theriot
- Subdivision: None
Price history
| Date | Event | Price |
|---|---|---|
| 6/20/2025 | Sold | -- |
Source: | ||
| 3/26/2025 | Contingent | $279,900$120/sqft |
Source: | ||
| 10/19/2024 | Listed for sale | $279,900$120/sqft |
Source: | ||
| 10/16/2024 | Listing removed | $279,900$120/sqft |
Source: | ||
| 7/12/2024 | Price change | $279,900-6.7%$120/sqft |
Source: | ||
Public tax history
| Year | Property taxes | Tax assessment |
|---|---|---|
| 2024 | $1,223 +2.4% | $11,370 +1.2% |
| 2023 | $1,194 -0.8% | $11,240 |
| 2022 | $1,204 +10.6% | $11,240 +8.3% |
Find assessor info on the county website
Neighborhood: 70397
Nearby schools
GreatSchools rating
- 9/10Dularge Elementary SchoolGrades: PK-6Distance: 4.5 mi
- 4/10Houma Junior High SchoolGrades: 7-8Distance: 9.8 mi
- 8/10Terrebonne High SchoolGrades: 9-12Distance: 9.9 mi

