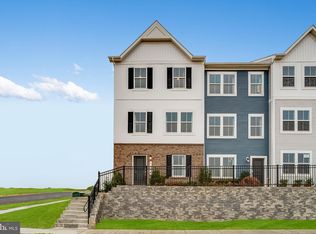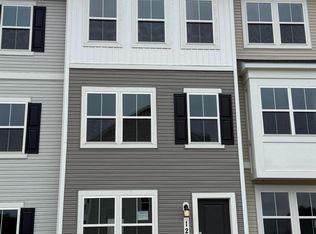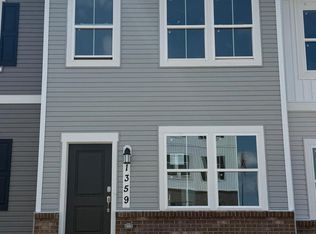Property for Rent 1353 Cedar Valley Road, Ranson, WV Description: Welcome to this brand new Lancaster model move-in ready home, the largest floorplan in Redclover, located in the heart of Ranson, WV available for immediate occupancy. Offering 1,790 sq. ft. of beautifully designed living space, this home features 3 bedrooms, 2 full bathrooms, and 2 half bathrooms. The main level opens directly into a bright and spacious living/family room, complemented by a separate dining area and a modern kitchen outfitted with brand new smart appliances, perfect for both everyday living and entertaining. A half bath on the main level adds functionality for guests. Step outside to enjoy a brand new deck, perfect for outdoor dining or relaxing. Upstairs, the owner's suite includes a private bath and walk-in closet, while two additional bedrooms share another full bathroom. For added convenience, the bedroom level also includes a separate washer and dryer. The finished basement with a den offers flexible space for a home office, playroom, or lounge, along with another half bath for added comfort. Additional highlights include a 2-car garage, a private 4-car driveway, and a family-friendly neighborhood close to schools, parks, and community amenities. Conveniently located near shopping complexes with easy access to commuter highways, Easy commute to Martinsburg, Frederick, and Loudoun County, this move-in ready home combines modern style, comfort, and everyday convenience. Property Highlights: 3 Bedrooms | 2.5 Bathrooms | 3 Finished Levels | 1,790 Sq. Ft. Two-car garage + spacious driveway room for you and your guests Pet-friendly your furry friends are welcome! Designed for Modern Living: Main Entry Level: Bright & open living/family room with plenty of natural light. Separate dining area perfect for family meals or entertaining. Stylish modern kitchen with brand-new smart appliances Half bath for guests Walk-out access to a brand new deck perfect for outdoor dining or relaxation Upstairs: Owner's suite with private bath & walk-in closet Two additional bedrooms with a shared full bathroom Laundry area with washer & dryer on bedroom level A 2-foot extension adds extra space and comfort. Laundry located on the bedroom level for added convenience. Basement: Finished basement with flexible den/office/playroom/gym space Additional half bath for convenience Parking & Storage: 2-car garage Private 4-car driveway Smart Home Features: Ring doorbell for extra security Smart door locks for keyless entry Smart garage door opener Smart thermostat to control comfort and energy use Neighborhood & Location: Just minutes from Martinsburg's top shopping and dining spots Quick access to commuter routes and local employers Photos are real, and we're happy to show you around tours available immediately! Ready to make it yours? Submit your application today and move into this smart, stylish, and spacious new home before it's gone! Lease Term: 12-month minimum (renewal options available) Rent Payment: Due monthly (first month + security deposit required at signing) Security Deposit: One month's rent (refundable, subject to normal wear & tear) Utilities: Tenant responsible for electricity, water, trash, and internet Pets: Allowed with landlord approval $30/month per pet $300 non-refundable deposit per pet Parking: 2-car garage + 4-car driveway included (no additional fee) Smoking Policy: No smoking inside the home or garage Renter's Insurance: Required, proof must be provided before move-in Maintenance: Tenant responsible for basic upkeep (yard care, light bulbs, filters, etc.); landlord handles major repairs and HOA obligations Application Fee: Non-refundable background & credit check fee (per adult applicant) HOA Rules: Tenants must follow neighborhood HOA guidelines
This property is off market, which means it's not currently listed for sale or rent on Zillow. This may be different from what's available on other websites or public sources.


