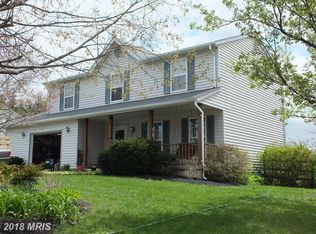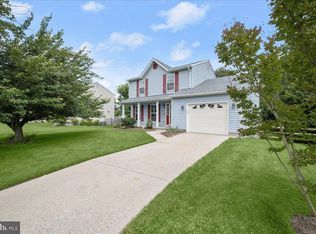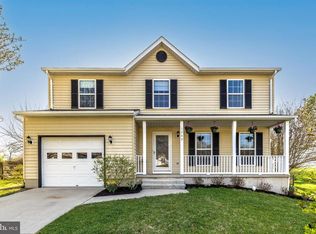Pristine, immaculate, perfection in 21784. This home has been lovingly maintained by the original owners, and is ready for new ones! Hardwoods on main level have been refinished & are gleaming. Kitchen has been completely updated with new lighting, counter tops, over sized sink, back splash, appliances, chic 2 tone cabinetry & a large island with built in cook top. 4 large bedrooms upstairs, and 2 updated bathrooms. Master bathroom has a large soaking tub & a skylight, making it bright & sunny. Main level features a gas fireplace, large family room, office space, & an eat in kitchen. Doors from the kitchen lead out to a deck & patio, with amazing views! Nothing but farmland behind the house! Relax in your hot tub & enjoy the scenery! Basement is fully finished & has plenty of storage. Nothing to do but move on in- this one is not going to last. ****BEST AND FINAL OFFERS ARE DUE BY TOMORROW, 7/8/2020 AT 3PM****
This property is off market, which means it's not currently listed for sale or rent on Zillow. This may be different from what's available on other websites or public sources.


