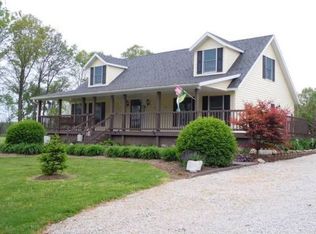This older style bungalow has a ton of remodeling updates for the new buyer to enjoy! The list begins with new heat and central air unit, newer roof, updated cabinets and countertop, flooring, electrical and insulation, and more. The kitchen is quite large with lots of cabinet space. Full bath offers double vanity sink. Main level laundry area. Tiled mudroom/entry. Living room open to dining and kitchen. Covered front porch, rear deck and gazebo great for outdoor entertaining. Gorgeous, flat yard and a bonus shed and 28x42 garage workshop pole barn. Beautiful surroundings, a must see!
This property is off market, which means it's not currently listed for sale or rent on Zillow. This may be different from what's available on other websites or public sources.

