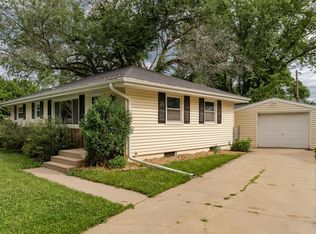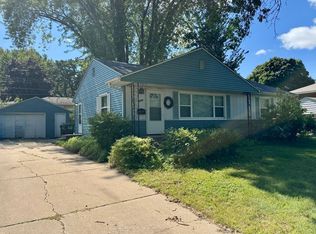Closed
$265,000
1353 21st St NW, Rochester, MN 55901
4beds
1,536sqft
Single Family Residence
Built in 1961
6,098.4 Square Feet Lot
$274,300 Zestimate®
$173/sqft
$2,804 Estimated rent
Home value
$274,300
$250,000 - $299,000
$2,804/mo
Zestimate® history
Loading...
Owner options
Explore your selling options
What's special
** Seller offering $5K credit towards buyer's closing costs with acceptable offer!** Updated and fully finished 4 bed / 2 bath home located in the popular Elton Hills neighborhood located 1/2 block from the park! This home features an updated kitchen with new dishwasher, stove, microwave, and solid surface flooring that extends through the lower level for easy cleanup. Unique floor plan with 4 bedrooms together on the upper away from the noise of the main living areas. You'll love the private backyard with all new privacy fencing, concrete patio, and spacious storage shed for all your odds and ends. Move-in ready with updated windows, vinyl siding, and new gutters with leaf guard and lifetime warranty.
Zillow last checked: 8 hours ago
Listing updated: June 03, 2025 at 11:36am
Listed by:
Josh Mickelson 507-251-3545,
Re/Max Results
Bought with:
Alex Mayer
eXp Realty
Source: NorthstarMLS as distributed by MLS GRID,MLS#: 6689639
Facts & features
Interior
Bedrooms & bathrooms
- Bedrooms: 4
- Bathrooms: 2
- Full bathrooms: 1
- 1/2 bathrooms: 1
Bedroom 1
- Level: Upper
Bedroom 2
- Level: Upper
Bedroom 3
- Level: Upper
Bedroom 4
- Level: Upper
Bathroom
- Level: Upper
Bathroom
- Level: Lower
Family room
- Level: Lower
Kitchen
- Level: Lower
Utility room
- Level: Lower
Heating
- Forced Air
Cooling
- Central Air
Appliances
- Included: Dishwasher, Dryer, Freezer, Gas Water Heater, Microwave, Range, Refrigerator, Washer
Features
- Basement: Block,Daylight,Finished,Full,Walk-Out Access
- Has fireplace: No
Interior area
- Total structure area: 1,536
- Total interior livable area: 1,536 sqft
- Finished area above ground: 768
- Finished area below ground: 768
Property
Parking
- Total spaces: 1
- Parking features: Attached
- Attached garage spaces: 1
Accessibility
- Accessibility features: None
Features
- Levels: Multi/Split
- Patio & porch: Patio
- Fencing: Full,Wood
Lot
- Size: 6,098 sqft
- Features: Near Public Transit
Details
- Additional structures: Storage Shed
- Foundation area: 768
- Parcel number: 742714006856
- Zoning description: Residential-Single Family
Construction
Type & style
- Home type: SingleFamily
- Property subtype: Single Family Residence
Materials
- Vinyl Siding
- Roof: Asphalt
Condition
- Age of Property: 64
- New construction: No
- Year built: 1961
Utilities & green energy
- Electric: Circuit Breakers
- Gas: Natural Gas
- Sewer: City Sewer/Connected
- Water: City Water/Connected
Community & neighborhood
Location
- Region: Rochester
- Subdivision: Elton Hills 4th-Torrens
HOA & financial
HOA
- Has HOA: No
Price history
| Date | Event | Price |
|---|---|---|
| 6/3/2025 | Sold | $265,000$173/sqft |
Source: | ||
| 5/5/2025 | Pending sale | $265,000$173/sqft |
Source: | ||
| 4/11/2025 | Listed for sale | $265,000+47.2%$173/sqft |
Source: | ||
| 5/29/2020 | Sold | $180,000-7.7%$117/sqft |
Source: | ||
| 4/30/2020 | Pending sale | $195,000$127/sqft |
Source: Counselor Realty of Rochester #5498634 Report a problem | ||
Public tax history
| Year | Property taxes | Tax assessment |
|---|---|---|
| 2025 | $2,834 +13.4% | $210,900 +6.6% |
| 2024 | $2,500 | $197,800 +1% |
| 2023 | -- | $195,900 +4.6% |
Find assessor info on the county website
Neighborhood: Elton Hills
Nearby schools
GreatSchools rating
- 3/10Elton Hills Elementary SchoolGrades: PK-5Distance: 0.3 mi
- 5/10John Marshall Senior High SchoolGrades: 8-12Distance: 0.7 mi
- 5/10John Adams Middle SchoolGrades: 6-8Distance: 0.8 mi
Schools provided by the listing agent
- Elementary: Elton Hills
- Middle: John Adams
- High: John Marshall
Source: NorthstarMLS as distributed by MLS GRID. This data may not be complete. We recommend contacting the local school district to confirm school assignments for this home.
Get a cash offer in 3 minutes
Find out how much your home could sell for in as little as 3 minutes with a no-obligation cash offer.
Estimated market value$274,300
Get a cash offer in 3 minutes
Find out how much your home could sell for in as little as 3 minutes with a no-obligation cash offer.
Estimated market value
$274,300

