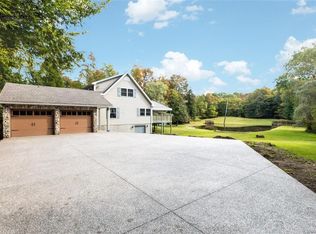Take a LOOK!!! Tucked back away from the road on just under an acre of privacy this 3 BR, 2 FB ranch home is just waiting for some TLC. Open floor plan with large kitchen and island eating area. Huge 13x26 master suite with master bath, soaking tub, double sinks and stand up shower! Bonus 11x16 addition off of kitchen houses laundry and extra living space. EXTRA BONUS - newer 18x30 steel outbuilding w roughed in bath and additional 12x16 shed. Above ground pool in as is condition. Trex decking on the front porch and pool deck. Minimal neighbors that cannot be seen from the property. New HWT. Roof 5 yrs old. Property being sold AS-IS, seller can do no repairs. Well and septic will be the responsibility of the buyer. Utilities are off, bring flashlight. CASH ONLY Offers due Tues 8/9/22 by 3pm. 2023-02-19
This property is off market, which means it's not currently listed for sale or rent on Zillow. This may be different from what's available on other websites or public sources.
