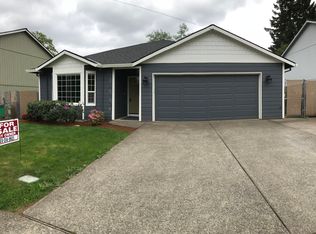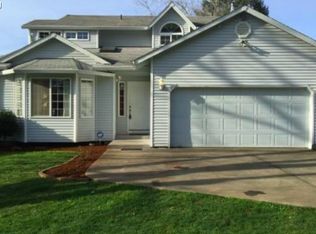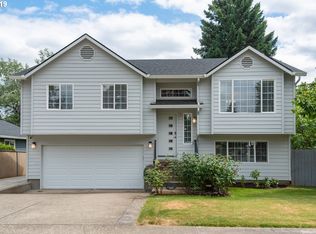Sold
$461,500
13528 SE Main St, Portland, OR 97233
4beds
1,654sqft
Residential, Single Family Residence
Built in 1995
5,227.2 Square Feet Lot
$447,500 Zestimate®
$279/sqft
$2,849 Estimated rent
Home value
$447,500
$412,000 - $483,000
$2,849/mo
Zestimate® history
Loading...
Owner options
Explore your selling options
What's special
Offer Deadline Wednesday 7/17 4PM Welcome to this charming split level home nestled at the end of a quiet cul-de-sac, perfectly situated next to Douglas Junior & Senior High, North Powellhurst School, Powellhurst City Park, and Lincoln City Park. Built in 1995, this well-maintained residence offers a thoughtful layout with the main living area upstairs, an open kitchen that flows into the dining room and onto a spacious covered deck overlooking the large backyard. Imagine enjoying morning coffee or hosting summer BBQ's in your own private outdoor space. The living room has vaulted ceilings, and is enhanced by a gas fireplace, perfect for cozying up during cooler evenings. The upstairs has 3 bedrooms and 2 bathrooms, one of which is the primary. Downstairs, you'll find a second living room, providing ample space for relaxation or gatherings, along with an additional bedroom, bathroom andlaundry room. The home has a large attached two-car garage as well as a secondary covered storage area or parking space on the other side of the home. Don't miss out on the opportunity to own this wonderful home in a desirable neighborhood with schools, parks, and amenities just steps away.
Zillow last checked: 8 hours ago
Listing updated: September 12, 2024 at 05:56am
Listed by:
Brandon King 831-421-2292,
Keller Williams PDX Central
Bought with:
Shaehler Shee, 201251306
Berkshire Hathaway HomeServices NW Real Estate
Source: RMLS (OR),MLS#: 24608061
Facts & features
Interior
Bedrooms & bathrooms
- Bedrooms: 4
- Bathrooms: 3
- Full bathrooms: 3
- Main level bathrooms: 2
Primary bedroom
- Level: Main
Heating
- Forced Air
Cooling
- Central Air
Appliances
- Included: Gas Water Heater
Features
- Windows: Double Pane Windows, Vinyl Frames
- Number of fireplaces: 1
- Fireplace features: Gas
Interior area
- Total structure area: 1,654
- Total interior livable area: 1,654 sqft
Property
Parking
- Total spaces: 2
- Parking features: Driveway, On Street, Attached
- Attached garage spaces: 2
- Has uncovered spaces: Yes
Features
- Levels: Two,Multi/Split
- Stories: 2
- Has view: Yes
- View description: Park/Greenbelt, Trees/Woods
Lot
- Size: 5,227 sqft
- Features: Level, SqFt 5000 to 6999
Details
- Parcel number: R237891
- Zoning: R5
Construction
Type & style
- Home type: SingleFamily
- Property subtype: Residential, Single Family Residence
Materials
- Cement Siding
- Foundation: Concrete Perimeter, Slab
- Roof: Composition
Condition
- Resale
- New construction: No
- Year built: 1995
Utilities & green energy
- Gas: Gas
- Sewer: Public Sewer
- Water: Public
- Utilities for property: Cable Connected
Community & neighborhood
Location
- Region: Portland
- Subdivision: Mill Park
Other
Other facts
- Listing terms: Cash,Conventional,FHA,VA Loan
- Road surface type: Paved
Price history
| Date | Event | Price |
|---|---|---|
| 9/12/2024 | Sold | $461,500+2.6%$279/sqft |
Source: | ||
| 7/19/2024 | Pending sale | $450,000$272/sqft |
Source: | ||
| 7/12/2024 | Listed for sale | $450,000+164.7%$272/sqft |
Source: | ||
| 11/28/2001 | Sold | $170,000+11.2%$103/sqft |
Source: Public Record | ||
| 4/24/2000 | Sold | $152,880$92/sqft |
Source: Public Record | ||
Public tax history
| Year | Property taxes | Tax assessment |
|---|---|---|
| 2025 | $6,352 +8.6% | $262,710 +7.1% |
| 2024 | $5,850 +4.5% | $245,200 +3% |
| 2023 | $5,595 +5.5% | $238,060 +3% |
Find assessor info on the county website
Neighborhood: Hazelwood
Nearby schools
GreatSchools rating
- 5/10Menlo Park Elementary SchoolGrades: K-5Distance: 0.9 mi
- 4/10Floyd Light Middle SchoolGrades: 6-8Distance: 1.4 mi
- 2/10David Douglas High SchoolGrades: 9-12Distance: 0.2 mi
Schools provided by the listing agent
- Elementary: Menlo Park
- Middle: Floyd Light
- High: David Douglas
Source: RMLS (OR). This data may not be complete. We recommend contacting the local school district to confirm school assignments for this home.
Get a cash offer in 3 minutes
Find out how much your home could sell for in as little as 3 minutes with a no-obligation cash offer.
Estimated market value
$447,500
Get a cash offer in 3 minutes
Find out how much your home could sell for in as little as 3 minutes with a no-obligation cash offer.
Estimated market value
$447,500


