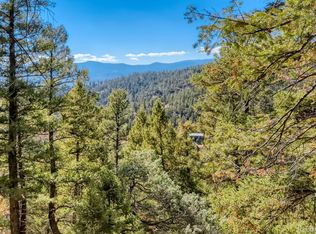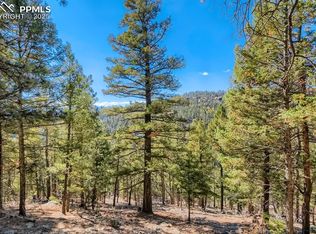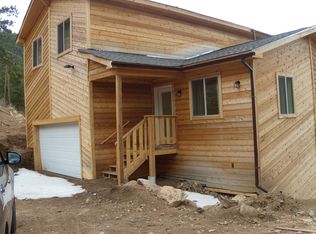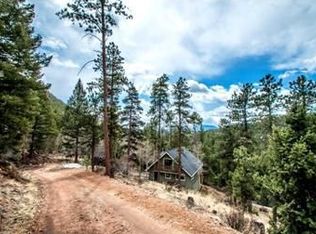A stunningly beautiful luxurious mountain home. Move-in ready, owned, updated, and meticulously maintained by the same owner for 32 years. This home has it all from the gourmet's delight kitchen to the spacious and secluded master suite, and a workshop for a pro! Perfect for active people who have varied interests, a family, or those who just like to enjoy a home with all the amenities. It is also an ideal home for entertaining if that is what you like. The kitchen has stainless appliances, tile floor, granite counters, maple cabinets, and a stove to die for, all like new. The dining room can be as formal or casual as you want. The master suite includes two walk-in closets, a large linen closet, and a shower and commode besides the jacuzzi bath. The lower level includes fully above ground windows, walk-out convenience, and a workshop that is totally equipped with heat, water, compressed air (compressor not included), and laminate floor. Besides the workshop, there is a "darkroom" which could be for crafts or another bedroom. Yes, it has a big beautiful window, too. A family room, bonus room, game room, or home theater space is also awaiting your ideas, on the lower level. The huge deck is perfect for all summer out-door eating or entertaining. The ever-changing views of Pikes Peak and the valley are spectacular from this home! Both the lower and upper entry halls are large and inviting. The perfect area to get out of mountain gear and into home mode, or to have a solarium or greenhouse. This home is unique and special! And you could own the adjacent lot, shown on MLS#5316868 if you'd like a buffer zone, too.
This property is off market, which means it's not currently listed for sale or rent on Zillow. This may be different from what's available on other websites or public sources.



