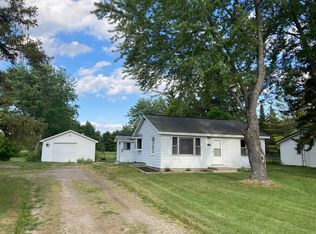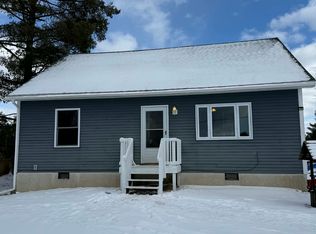This lovely 3 bedroom, 2 bath ranch is ready for your family to move in and call it home! All of the updates have been made. Fresh and wonderful family room with wood burning fireplace, newer kitchen and appliances included. Large yard and a huge heated garage complete this package.
This property is off market, which means it's not currently listed for sale or rent on Zillow. This may be different from what's available on other websites or public sources.

