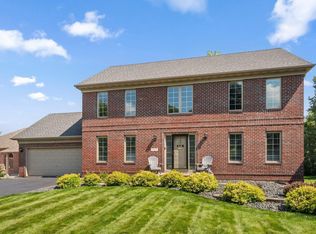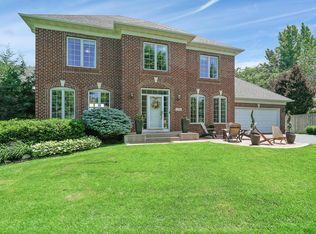This beautiful one-level living home in the desirable Pointe neighborhood is in pristine condition. The wood flooring was just refinished and the entire main level was freshly painted in a combination of gray tones. The kitchen features new granite countertops and the appliances were purchased 2 years ago. A new Delta touch faucet tops it off! New garage doors were installed in 2019 with the addition of an opener in the 3rd stall. There is a floor drain in the garage!! In 2017, a new Lennox furnace and A/C were installed. The apron in front of the garage was redone in 2015. There are stamped concrete patios at the front of the home and at the lower level walkout.
This property is off market, which means it's not currently listed for sale or rent on Zillow. This may be different from what's available on other websites or public sources.

