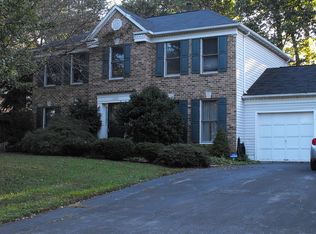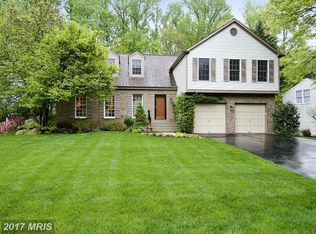Beautifully renovated Colonial. Notice main level has a bright and airy Open Floorplan designed for entertainment & max traffic flow. Kitchen makeover will inspire that inner chef! New light filled room addition off kitchen - large family get-togethers! Owners suite updated as well as all the bathrooms! Basement refinished. Landscaped yard. New roof/ 6" gutters.Why not make this your next home!
This property is off market, which means it's not currently listed for sale or rent on Zillow. This may be different from what's available on other websites or public sources.


