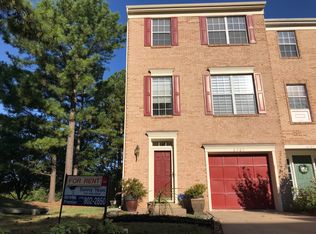Welcome to 13526 Prairie Mallow Lane, a beautifully maintained townhome nestled in the heart of Centreville, VA. This spacious and light-filled home offers 3 bedrooms + den, 3.5 bathrooms across 1,800+ sq ft of comfortable living space. Enjoy an open-concept main level with hardwood floors, a modern kitchen with stainless steel appliances, granite countertops, and a cozy dining area perfect for entertaining.
Upstairs, the generously sized bedrooms provide peaceful retreats, including a primary suite with a walk-in closet and private bath. The lower level includes a fully finished recreation room and walk-out access to a private fenced yard.
Conveniently located near top-rated schools, shopping centers, dining, and major commuting routes (Route 28, I-66, and Fairfax County Parkway), this home combines suburban comfort with unbeatable accessibility.
Available for June 1, 2025 move-in. No smoking. Pets considered on a case-by-case basis.
Contact us today to schedule your private tour and make this charming townhome your new home!
Townhouse for rent
Accepts Zillow applications
$3,300/mo
13526 Prairie Mallow Ln, Centreville, VA 20120
3beds
1,800sqft
Price is base rent and doesn't include required fees.
Townhouse
Available Sun Jun 1 2025
Dogs OK
Central air
In unit laundry
Attached garage parking
Heat pump
What's special
Private bathFully finished recreation roomOpen-concept main levelGranite countertopsGenerously sized bedroomsHardwood floorsCozy dining area
- 8 days
- on Zillow |
- -- |
- -- |
Travel times
Facts & features
Interior
Bedrooms & bathrooms
- Bedrooms: 3
- Bathrooms: 4
- Full bathrooms: 4
Heating
- Heat Pump
Cooling
- Central Air
Appliances
- Included: Dishwasher, Dryer, Freezer, Microwave, Oven, Refrigerator, Washer
- Laundry: In Unit
Features
- Walk In Closet
- Flooring: Carpet, Hardwood, Tile
Interior area
- Total interior livable area: 1,800 sqft
Property
Parking
- Parking features: Attached, Off Street
- Has attached garage: Yes
- Details: Contact manager
Features
- Exterior features: Walk In Closet
Details
- Parcel number: 0553210296
Construction
Type & style
- Home type: Townhouse
- Property subtype: Townhouse
Building
Management
- Pets allowed: Yes
Community & HOA
Community
- Features: Pool
HOA
- Amenities included: Pool
Location
- Region: Centreville
Financial & listing details
- Lease term: 1 Year
Price history
| Date | Event | Price |
|---|---|---|
| 5/10/2025 | Price change | $3,300-5.7%$2/sqft |
Source: Zillow Rentals | ||
| 5/7/2025 | Listed for rent | $3,499+20.7%$2/sqft |
Source: Zillow Rentals | ||
| 8/15/2022 | Listing removed | -- |
Source: Zillow Rental Manager | ||
| 8/8/2022 | Listed for rent | $2,900+31.8%$2/sqft |
Source: Zillow Rental Manager | ||
| 3/24/2021 | Listing removed | -- |
Source: Owner | ||
![[object Object]](https://photos.zillowstatic.com/fp/26a8294a04a66d5e637048311cb5dfe1-p_i.jpg)
