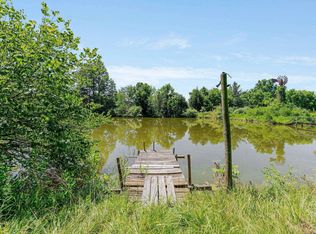Closed
$345,000
13525 Tonkel Rd, Fort Wayne, IN 46845
4beds
1,728sqft
Single Family Residence
Built in 1898
5 Acres Lot
$347,500 Zestimate®
$--/sqft
$2,328 Estimated rent
Home value
$347,500
$320,000 - $379,000
$2,328/mo
Zestimate® history
Loading...
Owner options
Explore your selling options
What's special
Don’t let this extraordinary opportunity slip away! Own 5 acres of prime land complete with a charming homestead in the heart of Allen County. Nestled in the highly sought-after Tonkel Road north corridor within the esteemed NWAC school system, this property beckons you to realize your dreams. Imagine the possibilities: create your own personal oasis, design a sprawling family compound, or develop the land for beautiful residential homes. The potential here is truly boundless! Zoned R1 in Allen County, this property’s appeal is further enhanced. Embrace this rare chance to craft your vision on this remarkable parcel! Enjoy immediate access to an array of shopping, dining, and top-tier healthcare facilities. Just minutes from I-69 for effortless travel, with convenient access to Highway 469, this location is unbeatable. Picture your future on this exceptional land filled with promise!
Zillow last checked: 8 hours ago
Listing updated: October 17, 2025 at 12:24pm
Listed by:
Scott Yoder Cell:260-241-5301,
Coldwell Banker Real Estate Group
Bought with:
Bradley Reinking, RB16001564
Keller Williams Realty Group
Source: IRMLS,MLS#: 202525465
Facts & features
Interior
Bedrooms & bathrooms
- Bedrooms: 4
- Bathrooms: 3
- Full bathrooms: 3
Bedroom 1
- Level: Upper
Bedroom 2
- Level: Upper
Dining room
- Level: Main
- Area: 84
- Dimensions: 12 x 7
Family room
- Level: Main
- Area: 260
- Dimensions: 13 x 20
Kitchen
- Level: Main
- Area: 110
- Dimensions: 11 x 10
Heating
- Forced Air
Cooling
- Central Air
Features
- Basement: Crawl Space,Partial,Unfinished
- Has fireplace: No
- Fireplace features: None
Interior area
- Total structure area: 2,313
- Total interior livable area: 1,728 sqft
- Finished area above ground: 1,728
- Finished area below ground: 0
Property
Parking
- Total spaces: 2
- Parking features: Detached
- Garage spaces: 2
Features
- Levels: Two
- Stories: 2
Lot
- Size: 5 Acres
- Dimensions: 430x500
- Features: Irregular Lot, Few Trees, Rolling Slope
Details
- Parcel number: 020224476004.000057
Construction
Type & style
- Home type: SingleFamily
- Architectural style: Other
- Property subtype: Single Family Residence
Materials
- Vinyl Siding
Condition
- New construction: No
- Year built: 1898
Utilities & green energy
- Sewer: Septic Tank
- Water: Well
Community & neighborhood
Location
- Region: Fort Wayne
- Subdivision: None
Price history
| Date | Event | Price |
|---|---|---|
| 10/17/2025 | Sold | $345,000-13.8% |
Source: | ||
| 7/29/2025 | Pending sale | $400,000 |
Source: | ||
| 7/9/2025 | Listed for sale | $400,000 |
Source: | ||
Public tax history
| Year | Property taxes | Tax assessment |
|---|---|---|
| 2024 | $1,646 +3.9% | $273,800 +3.2% |
| 2023 | $1,584 -0.3% | $265,200 +17.1% |
| 2022 | $1,588 -0.1% | $226,500 +10.2% |
Find assessor info on the county website
Neighborhood: 46845
Nearby schools
GreatSchools rating
- 7/10Cedar Canyon Elementary SchoolGrades: PK-5Distance: 3.2 mi
- 7/10Maple Creek Middle SchoolGrades: 6-8Distance: 3.3 mi
- 9/10Carroll High SchoolGrades: PK,9-12Distance: 6.2 mi
Schools provided by the listing agent
- Elementary: Cedar Canyon
- Middle: Maple Creek
- High: Carroll
- District: Northwest Allen County
Source: IRMLS. This data may not be complete. We recommend contacting the local school district to confirm school assignments for this home.
Get pre-qualified for a loan
At Zillow Home Loans, we can pre-qualify you in as little as 5 minutes with no impact to your credit score.An equal housing lender. NMLS #10287.
Sell for more on Zillow
Get a Zillow Showcase℠ listing at no additional cost and you could sell for .
$347,500
2% more+$6,950
With Zillow Showcase(estimated)$354,450
