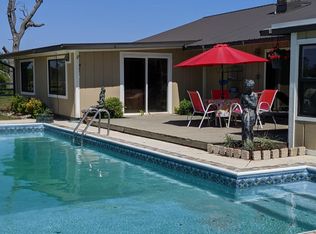CURRENTLY UNDER CONTRACT, SELLER ACCEPTING BACKUP OFFERS' Country living at it's finest, 20 acres on a paved road, with a home, barn and fenced pasture only 30 minutes from center of Panama City and Tyndall AFB,. Escape the crowded neighborhoods on this beautiful 20 acre parcel of property that is ready for you and your horse! You'll love the large 2000 sq ft plus home that has a new pool and new roof! The open floor plan gives you space to enjoy the living area, the dining room, to the kitchen and the enclosed patio and still be able to hang out together. The bedrooms are spacious with ample closet space! The master is spacious with an additional area that can be made into an office or private den area. The two story barn has 12x12 stalls with fans and is equipped with a custom tack room, sink area and wash area for the animals. You'll also find a brand new metal building close to the house that has plenty of storage and covered spaces to store equipment or have additional parking. The beautiful homestead has pecan trees lining the drive to the house from the paved road. It is a must see to truly appreciate all it has to offer!
This property is off market, which means it's not currently listed for sale or rent on Zillow. This may be different from what's available on other websites or public sources.
