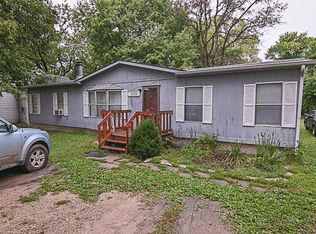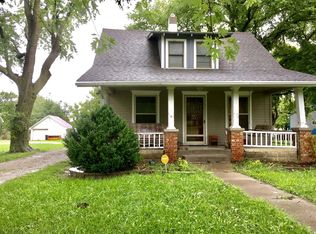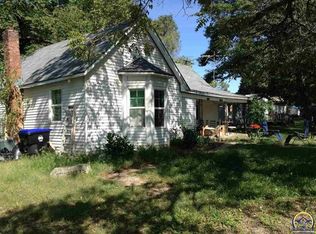Sold on 01/12/24
Price Unknown
13524 SW 57th St, Topeka, KS 66610
3beds
896sqft
Single Family Residence, Residential
Built in 1954
0.47 Acres Lot
$176,600 Zestimate®
$--/sqft
$1,139 Estimated rent
Home value
$176,600
$157,000 - $194,000
$1,139/mo
Zestimate® history
Loading...
Owner options
Explore your selling options
What's special
Adorable remodeled and well maintained home with a great layout on a great lot! Nice size bedrooms skirt the perimeter of the living space with the kitchen, dining, and living rooms flowing together in the center of the house. Newer everything with flooring and paint, tankless water heater, HVAC, and newer roof take the worries away since the big bones have been taken care of. Great basement workshop space in addition to the oversized barn/garage and storage shed. Worth every penny and a stone’s throw from the famous Cafe in Dover, you’ll have plenty of time to decide whether you will cook dinner or stroll on down to the corner.
Zillow last checked: 8 hours ago
Listing updated: January 12, 2024 at 09:00am
Listed by:
Darin Stephens 785-250-7278,
Stone & Story RE Group, LLC
Bought with:
Tracy O'Brien, SP00236213
KW One Legacy Partners, LLC
Source: Sunflower AOR,MLS#: 231880
Facts & features
Interior
Bedrooms & bathrooms
- Bedrooms: 3
- Bathrooms: 1
- Full bathrooms: 1
Primary bedroom
- Level: Main
- Area: 144
- Dimensions: 16x9
Bedroom 2
- Level: Main
- Area: 108
- Dimensions: 12x9
Bedroom 3
- Level: Main
- Area: 108
- Dimensions: 12x9
Dining room
- Level: Main
- Area: 110
- Dimensions: 11x10
Kitchen
- Level: Main
- Area: 88
- Dimensions: 11x8
Laundry
- Level: Main
Living room
- Level: Main
- Area: 180
- Dimensions: 15x12
Heating
- Natural Gas
Appliances
- Laundry: Main Level
Features
- Flooring: Vinyl, Ceramic Tile, Carpet
- Basement: Stone/Rock,Partial
- Has fireplace: No
Interior area
- Total structure area: 896
- Total interior livable area: 896 sqft
- Finished area above ground: 896
- Finished area below ground: 0
Property
Parking
- Parking features: Detached
Features
- Patio & porch: Deck
Lot
- Size: 0.47 Acres
Details
- Parcel number: R69167
- Special conditions: Standard,Arm's Length
Construction
Type & style
- Home type: SingleFamily
- Architectural style: Ranch
- Property subtype: Single Family Residence, Residential
Materials
- Stone, Vinyl Siding
- Roof: Composition
Condition
- Year built: 1954
Community & neighborhood
Location
- Region: Topeka
- Subdivision: Shawnee County
Price history
| Date | Event | Price |
|---|---|---|
| 1/12/2024 | Sold | -- |
Source: | ||
| 12/10/2023 | Pending sale | $169,900$190/sqft |
Source: | ||
| 12/5/2023 | Price change | $169,900-5.1%$190/sqft |
Source: | ||
| 11/17/2023 | Listed for sale | $179,000$200/sqft |
Source: | ||
| 6/9/2020 | Sold | -- |
Source: | ||
Public tax history
| Year | Property taxes | Tax assessment |
|---|---|---|
| 2025 | -- | $19,538 +5.2% |
| 2024 | $2,538 +13.6% | $18,572 +15.1% |
| 2023 | $2,234 +10.8% | $16,142 +12% |
Find assessor info on the county website
Neighborhood: 66610
Nearby schools
GreatSchools rating
- 4/10Mission Valley Elementary And Junior High SchoolGrades: PK-6Distance: 6.5 mi
- 6/10Mission Valley High SchoolGrades: 7-12Distance: 6.5 mi
Schools provided by the listing agent
- Elementary: Mission Valley Elementary School/USD 330
- Middle: Mission Valley Middle School/USD 330
- High: Mission Valley High School/USD 330
Source: Sunflower AOR. This data may not be complete. We recommend contacting the local school district to confirm school assignments for this home.


