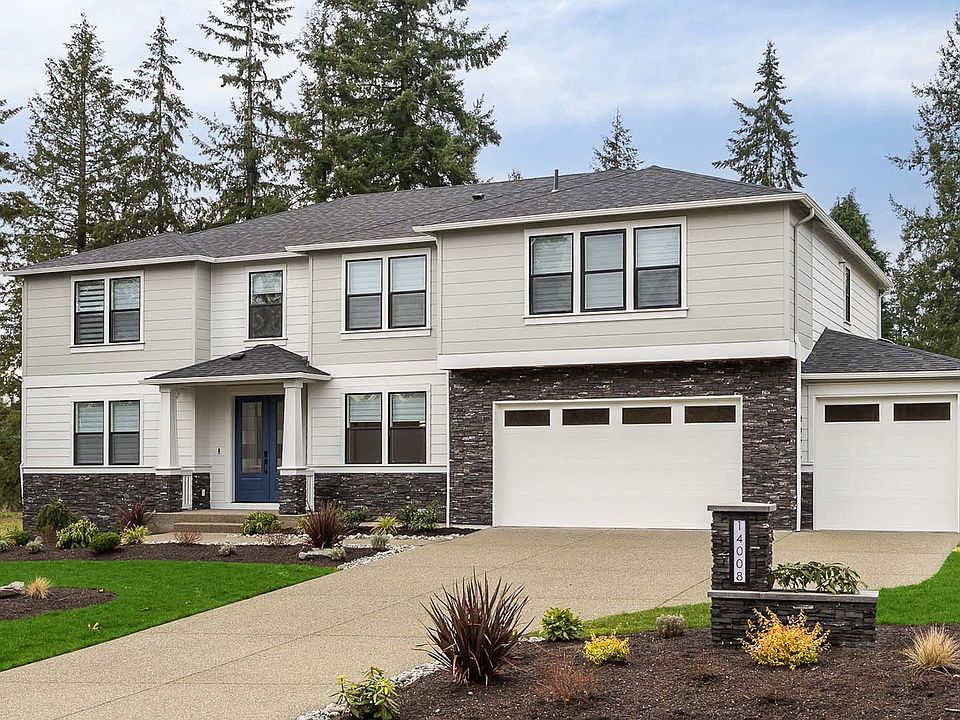New Caslon home by D.R. Horton in Riverstone Estates is now available. This is the same plan as our extremely popular furnished model. The ceiling of the Great Room soars to the 2nd story & is the hallmark of this beautiful home. Gaze for hours at the peaceful mountain views. Kitchen features one of our largest islands, built-in KitchenAid refrigerator, quartz counters, soft close drawers & oversized walk-in pantry complete the space. Enjoy spectacular sunsets from your sumptuous Primary suite. Air Conditioning, landscaping, irrigation and 3-CAR Garage w/ 220V for charging electric vehicles are all included. Buyers must register their broker on site at their first visit, including open houses. July completion.
Active
$1,959,995
13524 102nd Drive SE #11, Snohomish, WA 98296
6beds
3,408sqft
Single Family Residence
Built in 2025
1.01 Acres lot
$1,950,300 Zestimate®
$575/sqft
$130/mo HOA
What's special
Spectacular sunsetsPeaceful mountain viewsBuilt-in kitchenaid refrigeratorPrimary suiteLargest islandsOversized walk-in pantrySoft close drawers
- 96 days
- on Zillow |
- 57 |
- 3 |
Zillow last checked: 7 hours ago
Listing updated: 17 hours ago
Listed by:
Diane Stapleton,
D.R. Horton
Source: NWMLS,MLS#: 2346268
Travel times
Schedule tour
Select your preferred tour type — either in-person or real-time video tour — then discuss available options with the builder representative you're connected with.
Select a date
Open houses
Facts & features
Interior
Bedrooms & bathrooms
- Bedrooms: 6
- Bathrooms: 3
- Full bathrooms: 2
- 3/4 bathrooms: 1
- Main level bathrooms: 1
- Main level bedrooms: 1
Bedroom
- Level: Main
Bathroom three quarter
- Level: Main
Dining room
- Level: Main
Entry hall
- Level: Main
Great room
- Level: Main
Kitchen with eating space
- Level: Main
Heating
- Fireplace, Heat Pump, Electric
Cooling
- Heat Pump
Appliances
- Included: Dishwasher(s), Disposal, Microwave(s), Refrigerator(s), Stove(s)/Range(s), Garbage Disposal
Features
- Bath Off Primary, Dining Room, Walk-In Pantry
- Flooring: Ceramic Tile, Laminate, Carpet
- Basement: None
- Number of fireplaces: 1
- Fireplace features: Electric, Main Level: 1, Fireplace
Interior area
- Total structure area: 3,408
- Total interior livable area: 3,408 sqft
Property
Parking
- Total spaces: 3
- Parking features: Attached Garage
- Attached garage spaces: 3
Features
- Levels: Two
- Stories: 2
- Entry location: Main
- Patio & porch: Bath Off Primary, Ceramic Tile, Dining Room, Fireplace, Laminate, Walk-In Pantry
- Has view: Yes
- View description: Territorial
Lot
- Size: 1.01 Acres
- Features: Cul-De-Sac, Open Lot, Paved, Secluded, Electric Car Charging, Irrigation, Patio
Details
- Parcel number: 01236600001100
- Special conditions: Standard
Construction
Type & style
- Home type: SingleFamily
- Architectural style: Craftsman
- Property subtype: Single Family Residence
Materials
- Cement Planked, Stone, Cement Plank
- Foundation: Poured Concrete
- Roof: Composition
Condition
- Very Good
- New construction: Yes
- Year built: 2025
- Major remodel year: 2025
Details
- Builder name: D.R. Horton
Utilities & green energy
- Sewer: Septic Tank
- Water: Public
Community & HOA
Community
- Subdivision: Riverstone Estates
HOA
- HOA fee: $1,560 annually
- HOA phone: 253-848-1947
Location
- Region: Snohomish
Financial & listing details
- Price per square foot: $575/sqft
- Date on market: 6/21/2025
- Listing terms: Cash Out,Conventional,FHA,VA Loan
- Inclusions: Dishwasher(s), Garbage Disposal, Microwave(s), Refrigerator(s), Stove(s)/Range(s)
- Cumulative days on market: 3 days
About the community
Overlooking the Snohomish Valley, Riverstone Estates is a prestigious new construction community of 26 luxury homes offering modern conveniences in a traditional Pacific Northwest setting. Situated atop acre sized lots, you'll enjoy serene territorial views and ample privacy. Featuring six spacious single-family home designs offering main-floor bedrooms and spacious bonus rooms, Riverstone Estates will allow you to live, work, and play with ease. As part of D.R. Horton's line of Emerald Series communities, each home at Riverstone Estates will include premium finishes, exquisite attention to detail, and luxury touches throughout.
Nearby, explore the charming boutiques and eateries lining the streets of historic Downtown Snohomish. Satisfy even more everyday needs in Mill Creek or Everett with several shopping, entertainment, and work hubs. Situated right along the Snohomish River, you'll often find yourself taking in the great outdoors. Explore the trails of Paradise Valley and Lord Hill Park, or relax by the water of Lake Stevens or the Bob Heirman Wildlife Preserve at Thomas' Eddy.
Source: DR Horton

