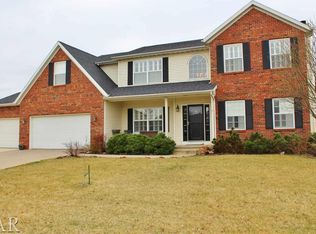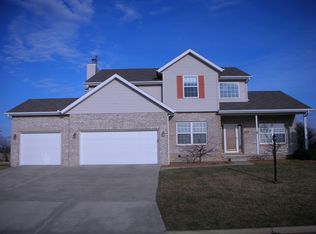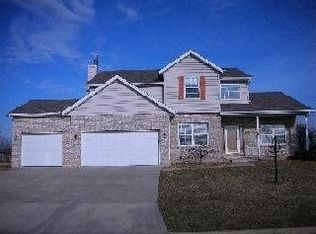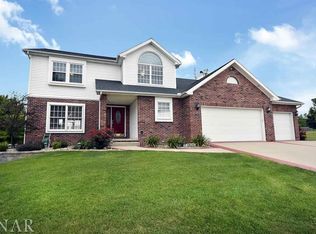Closed
$405,000
13522 Buck Rd, Bloomington, IL 61705
5beds
4,777sqft
Single Family Residence
Built in 1998
0.6 Acres Lot
$470,600 Zestimate®
$85/sqft
$4,122 Estimated rent
Home value
$470,600
$447,000 - $499,000
$4,122/mo
Zestimate® history
Loading...
Owner options
Explore your selling options
What's special
WOW - GREAT CURB APPEAL - 5 bedroom, 3.5 bath home with finished basement and three car garage! The first floor features a family room with fireplace and built-in bookcases, spacious kitchen with large eating area & breakfast bar, kitchen with lots of counter space an island and pantry, formal dining room and living room. The second-floor features 4 bedrooms plus a huge bonus room, and two full bathrooms and a separate laundry room. Master bedroom features double vanity, tiled shower and large walk-in closet. The fully finished basement features 1 additional bedroom and an office with an egress window, a full bath, family room and unfinished storage. Large yard with deck and screened in porch area. Roof 2012, Furnace 2013, AC 2014. Large lot
Zillow last checked: 8 hours ago
Listing updated: February 27, 2024 at 11:16am
Listing courtesy of:
Will Grimsley 309-242-7653,
RE/MAX Choice
Bought with:
William Detweiler
RE/MAX Rising
Source: MRED as distributed by MLS GRID,MLS#: 11943743
Facts & features
Interior
Bedrooms & bathrooms
- Bedrooms: 5
- Bathrooms: 4
- Full bathrooms: 3
- 1/2 bathrooms: 1
Primary bedroom
- Features: Flooring (Carpet), Bathroom (Half)
- Level: Second
- Area: 224 Square Feet
- Dimensions: 16X14
Bedroom 2
- Features: Flooring (Carpet)
- Level: Second
- Area: 143 Square Feet
- Dimensions: 13X11
Bedroom 3
- Features: Flooring (Carpet)
- Level: Second
- Area: 135 Square Feet
- Dimensions: 15X9
Bedroom 4
- Features: Flooring (Carpet)
- Level: Second
- Area: 143 Square Feet
- Dimensions: 13X11
Bedroom 5
- Features: Flooring (Carpet)
- Level: Basement
- Area: 182 Square Feet
- Dimensions: 14X13
Bonus room
- Features: Flooring (Carpet)
- Level: Second
- Area: 280 Square Feet
- Dimensions: 28X10
Dining room
- Features: Flooring (Hardwood)
- Level: Main
- Area: 182 Square Feet
- Dimensions: 14X13
Eating area
- Features: Flooring (Hardwood)
- Level: Main
- Area: 221 Square Feet
- Dimensions: 17X13
Family room
- Features: Flooring (Hardwood)
- Level: Main
- Area: 270 Square Feet
- Dimensions: 18X15
Other
- Features: Flooring (Carpet)
- Level: Basement
- Area: 620 Square Feet
- Dimensions: 31X20
Kitchen
- Features: Flooring (Hardwood)
- Level: Main
- Area: 221 Square Feet
- Dimensions: 17X13
Laundry
- Level: Main
- Area: 90 Square Feet
- Dimensions: 10X9
Living room
- Features: Flooring (Carpet)
- Level: Main
- Area: 224 Square Feet
- Dimensions: 16X14
Office
- Features: Flooring (Carpet)
- Level: Basement
- Area: 169 Square Feet
- Dimensions: 13X13
Screened porch
- Level: Main
- Area: 340 Square Feet
- Dimensions: 20X17
Heating
- Natural Gas
Cooling
- Central Air
Features
- Basement: Finished,Full
- Number of fireplaces: 1
- Fireplace features: Family Room
Interior area
- Total structure area: 4,973
- Total interior livable area: 4,777 sqft
- Finished area below ground: 1,337
Property
Parking
- Total spaces: 3
- Parking features: Concrete, Garage Door Opener, On Site, Garage Owned, Attached, Garage
- Attached garage spaces: 3
- Has uncovered spaces: Yes
Accessibility
- Accessibility features: No Disability Access
Features
- Stories: 2
- Patio & porch: Deck, Screened
Lot
- Size: 0.60 Acres
- Dimensions: 150X175
- Features: Corner Lot
Details
- Parcel number: 2003151011
- Special conditions: None
Construction
Type & style
- Home type: SingleFamily
- Architectural style: Traditional
- Property subtype: Single Family Residence
Materials
- Vinyl Siding, Brick
Condition
- New construction: No
- Year built: 1998
Utilities & green energy
- Sewer: Septic Tank
- Water: Public
Community & neighborhood
Location
- Region: Bloomington
- Subdivision: Deer Ridge
HOA & financial
HOA
- Has HOA: Yes
- HOA fee: $350 annually
- Services included: Other
Other
Other facts
- Listing terms: Conventional
- Ownership: Fee Simple w/ HO Assn.
Price history
| Date | Event | Price |
|---|---|---|
| 2/27/2024 | Sold | $405,000-2.4%$85/sqft |
Source: | ||
| 1/7/2024 | Contingent | $415,000$87/sqft |
Source: | ||
| 1/2/2024 | Listed for sale | $415,000-1.2%$87/sqft |
Source: | ||
| 3/17/2022 | Sold | $420,000+1.2%$88/sqft |
Source: | ||
| 1/31/2022 | Pending sale | $415,000$87/sqft |
Source: | ||
Public tax history
| Year | Property taxes | Tax assessment |
|---|---|---|
| 2024 | $9,894 +6.4% | $132,208 +9.8% |
| 2023 | $9,303 +7.4% | $120,441 +10.5% |
| 2022 | $8,659 +4.5% | $108,976 +5.5% |
Find assessor info on the county website
Neighborhood: 61705
Nearby schools
GreatSchools rating
- 5/10Fox Creek Elementary SchoolGrades: K-5Distance: 3.7 mi
- 3/10Parkside Jr High SchoolGrades: 6-8Distance: 4.4 mi
- 7/10Normal Community West High SchoolGrades: 9-12Distance: 4.6 mi
Schools provided by the listing agent
- Elementary: Fox Creek Elementary
- Middle: Parkside Jr High
- High: Normal Community West High Schoo
- District: 5
Source: MRED as distributed by MLS GRID. This data may not be complete. We recommend contacting the local school district to confirm school assignments for this home.

Get pre-qualified for a loan
At Zillow Home Loans, we can pre-qualify you in as little as 5 minutes with no impact to your credit score.An equal housing lender. NMLS #10287.



