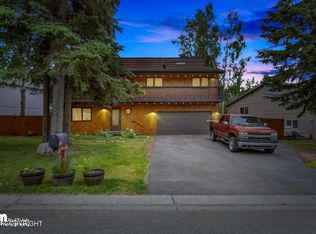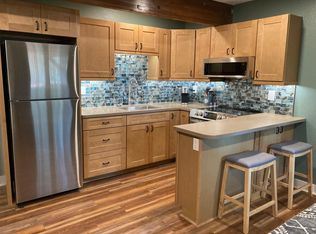Sold on 07/10/25
Price Unknown
13521 Ebbtide Cir, Anchorage, AK 99516
3beds
1,866sqft
Single Family Residence
Built in 1977
9,147.6 Square Feet Lot
$544,400 Zestimate®
$--/sqft
$3,068 Estimated rent
Home value
$544,400
$490,000 - $604,000
$3,068/mo
Zestimate® history
Loading...
Owner options
Explore your selling options
What's special
Discover this Turnagain View gem, perfectly situated in a quiet cul-de-sac. Step onto the new, expanded Trex deck at the entry, and through the modern Pella front door into a spacious living area featuring vaulted ceilings and an abundance of natural light. Attractive gas fireplace, tile surround and luxury vinyl plank flooring throughout the main floor. The open dining areaconnects to the back deck, ideal for entertaining. The kitchen is bright, equipped with stainless steel dishwasher, gas stove, including a pantry, and breakfast bar. Upstairs, you will find three generously sized bedrooms, including a vaulted main suite with a private bathroom featuring an updated dual vanity. A full hall bathroom serves the other spacious bedrooms. The lower level offers versatile flex space, perfect for a family room, office, or home gym, complete with a convenient half bath. The oversized 540 sq. ft. heated garage includes a built-in workbench, providing ample space for projects. Additional features include an oversized driveway for extra parking and a gated fence for private storage. The fully fenced, backyard is perfect for outdoor enjoyment and includes a shed, greenhouse, new back fence, flower beds, and perennials. This home has been nicely maintained and updated over the years, including enhancements to flooring, bathrooms, gas fireplace conversion, windows, as well as a newer furnace and hot water heater. Don't miss your chance to own this nicely updated home in Turnagain View! (Professional photos online soon)
Zillow last checked: 8 hours ago
Listing updated: July 11, 2025 at 01:54pm
Listed by:
Elizabeth Hooper,
RE/MAX Dynamic Properties
Bought with:
Brett Renfro
Herrington and Company, LLC
Source: AKMLS,MLS#: 25-6640
Facts & features
Interior
Bedrooms & bathrooms
- Bedrooms: 3
- Bathrooms: 3
- Full bathrooms: 2
- 1/2 bathrooms: 1
Heating
- Fireplace(s), Forced Air
Appliances
- Included: Dishwasher, Disposal, Gas Cooktop, Microwave, Range/Oven, Refrigerator, Washer &/Or Dryer
- Laundry: Washer &/Or Dryer Hookup
Features
- Ceiling Fan(s), Family Room, Pantry, Vaulted Ceiling(s)
- Flooring: Carpet, Ceramic Tile, Luxury Vinyl
- Windows: Window Coverings
- Has basement: No
- Has fireplace: Yes
- Fireplace features: Gas
- Common walls with other units/homes: No Common Walls
Interior area
- Total structure area: 1,866
- Total interior livable area: 1,866 sqft
Property
Parking
- Total spaces: 2
- Parking features: Garage Door Opener, Paved, RV Access/Parking, Attached, No Carport
- Attached garage spaces: 2
- Has uncovered spaces: Yes
Features
- Levels: Tri-Level
- Patio & porch: Deck/Patio
- Exterior features: Private Yard
- Fencing: Fenced
- Waterfront features: None, No Access
Lot
- Size: 9,147 sqft
- Features: Covenant/Restriction, Cul-De-Sac, Fire Service Area, City Lot, Landscaped, Road Service Area
- Topography: Level
Details
- Additional structures: Greenhouse, Shed(s)
- Parcel number: 0183822600001
- Zoning: R1
- Zoning description: Single Family Residential
Construction
Type & style
- Home type: SingleFamily
- Property subtype: Single Family Residence
Materials
- Frame, Wood Siding
- Foundation: Block
- Roof: Asphalt,Composition,Shingle
Condition
- New construction: No
- Year built: 1977
Utilities & green energy
- Sewer: Public Sewer
- Water: Public
- Utilities for property: Electric, Cable Connected, Cable Available
Community & neighborhood
Location
- Region: Anchorage
Other
Other facts
- Road surface type: Paved
Price history
| Date | Event | Price |
|---|---|---|
| 7/10/2025 | Sold | -- |
Source: | ||
| 6/7/2025 | Pending sale | $524,500$281/sqft |
Source: | ||
| 6/6/2025 | Listed for sale | $524,500+11.7%$281/sqft |
Source: | ||
| 7/11/2023 | Sold | -- |
Source: | ||
| 6/5/2023 | Pending sale | $469,500$252/sqft |
Source: | ||
Public tax history
| Year | Property taxes | Tax assessment |
|---|---|---|
| 2025 | $6,897 +5.4% | $436,800 +7.8% |
| 2024 | $6,542 +1.8% | $405,200 +7.4% |
| 2023 | $6,427 +7.3% | $377,400 +6.1% |
Find assessor info on the county website
Neighborhood: Huffman-O'Malley
Nearby schools
GreatSchools rating
- 10/10Rabbit Creek Elementary SchoolGrades: PK-6Distance: 0.4 mi
- 9/10Goldenview Middle SchoolGrades: 7-8Distance: 2.1 mi
- 10/10South Anchorage High SchoolGrades: 9-12Distance: 0.5 mi
Schools provided by the listing agent
- Elementary: Rabbit Creek
- Middle: Goldenview
- High: South Anchorage
Source: AKMLS. This data may not be complete. We recommend contacting the local school district to confirm school assignments for this home.

