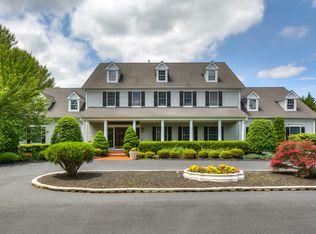DO NOT CALL! STILL UNDER LISTING AGREEMENT! WILL RETURN IN THE SPRING!Resort style living in the sought after Belvedere neighborhood! Come visit 13520 Travilah Road the perfect 6 bedroom 5.5 bath house that boast an in-ground swimming pool, lighted sports court and a 4 car detached garage. This 2 acre estate has it all! Gleaming hardwood floors spread throughout the main level that includes a den, a formal living room, a dining room, a kitchen, with extra pantry and closets for storage, that opens to an enormous great room. The great room feels like a ski lodge with a beautiful stone fireplace vaulted ceilings with exposed bean and a view of the lush back yard. Upstairs you will discover the master suite complete with his and her walk in closets and a a spa like bath. There are 3 additional bedrooms on this level and 2 full baths. The attic level includes the 5th bedroom suite and lounge area. The walk out lower level is the another favorite. It includes the 6th bedroom with full bath, a billiard room, an exercise area, and recreation room made cozy with a fireplace. Come tour this home......you will not be disappointed!
This property is off market, which means it's not currently listed for sale or rent on Zillow. This may be different from what's available on other websites or public sources.


