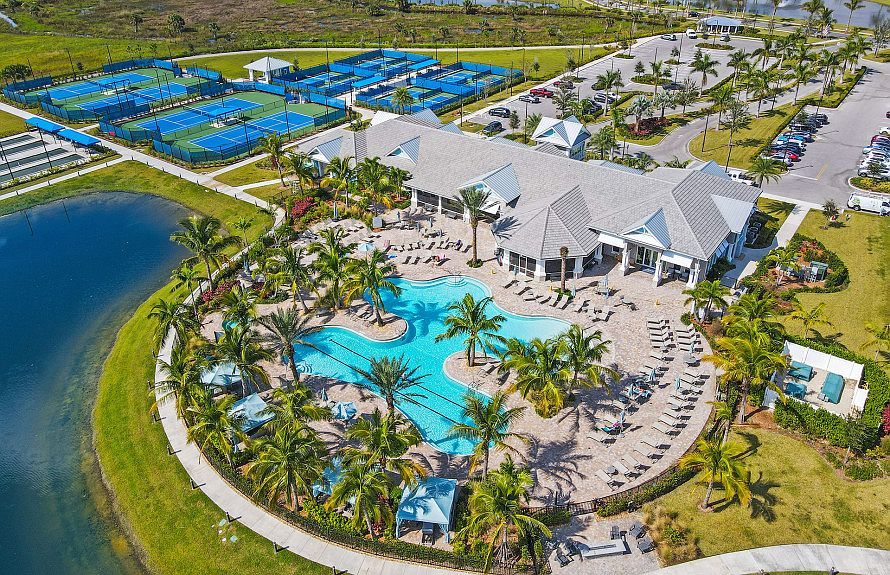NEW CONTRUCTION: Gorgeous home with 2 bedroom plus enclosed den. Step into the spacious interior with extended gathering room and elegantly appointed Built In Kitchen. Stunning wood look tile flooring seamlessly flow throughout the entire home. Fresh on-trend finishes adorn this gem of a home. Open the slider doors and enjoy your private back yard and lake view from the screened lanai. Storage will not be an issue in the three-car tandem garage. Come elevate your active lifestyle here!
New construction
$487,265
13520 SW Vermillion Circle, Port Saint Lucie, FL 34987
2beds
2,018sqft
Single Family Residence
Built in 2025
7,097 sqft lot
$482,700 Zestimate®
$241/sqft
$542/mo HOA
What's special
Fresh on-trend finishesLake viewScreened lanaiSpacious interiorBuilt in kitchenExtended gathering room
- 49 days
- on Zillow |
- 75 |
- 4 |
Zillow last checked: 7 hours ago
Listing updated: April 15, 2025 at 12:18pm
Listed by:
David Achee 561-436-0079,
Pulte Realty Inc
Source: BeachesMLS,MLS#: RX-11071809 Originating MLS: Beaches MLS
Originating MLS: Beaches MLS
Travel times
Schedule tour
Select your preferred tour type — either in-person or real-time video tour — then discuss available options with the builder representative you're connected with.
Select a date
Facts & features
Interior
Bedrooms & bathrooms
- Bedrooms: 2
- Bathrooms: 2
- Full bathrooms: 2
Rooms
- Room types: Den/Office, Great Room, Storage
Primary bedroom
- Level: M
- Area: 224
- Dimensions: 14 x 16
Den
- Level: M
- Area: 120
- Dimensions: 12 x 10
Kitchen
- Level: M
- Area: 157.5
- Dimensions: 15 x 10.5
Living room
- Description: see floorplan
- Level: M
- Area: 350
- Dimensions: 12.5 x 28
Heating
- Central
Cooling
- Central Air
Appliances
- Included: Cooktop, Dishwasher, Disposal, Dryer, Microwave, Gas Range, Refrigerator, Wall Oven, Washer, Gas Water Heater
- Laundry: Sink, Inside
Features
- Entrance Foyer, Kitchen Island, Pantry, Split Bedroom, Walk-In Closet(s)
- Flooring: Tile
- Windows: Impact Glass, Impact Glass (Complete)
Interior area
- Total structure area: 2,842
- Total interior livable area: 2,018 sqft
Video & virtual tour
Property
Parking
- Total spaces: 3
- Parking features: 2+ Spaces, Drive - Decorative, Driveway, Garage - Attached, Vehicle Restrictions, Auto Garage Open
- Attached garage spaces: 3
- Has uncovered spaces: Yes
Features
- Levels: 1.00
- Stories: 1
- Patio & porch: Covered Patio, Screened Patio
- Exterior features: Auto Sprinkler, Room for Pool
- Pool features: Community
- Spa features: Community
- Has view: Yes
- View description: Lake
- Has water view: Yes
- Water view: Lake
- Waterfront features: Lake Front
Lot
- Size: 7,097 sqft
- Features: < 1/4 Acre, Sidewalks, West of US-1
Details
- Parcel number: 432750102270001
- Zoning: PUD
Construction
Type & style
- Home type: SingleFamily
- Architectural style: Ranch
- Property subtype: Single Family Residence
Materials
- CBS
Condition
- New Construction
- New construction: Yes
- Year built: 2025
Details
- Builder model: Mystique
- Builder name: Del Webb
- Warranty included: Yes
Utilities & green energy
- Utilities for property: Underground Utilities
Community & HOA
Community
- Features: Billiards, Bocce Ball, Cabana, Clubhouse, Community Room, Dog Park, Fitness Center, Internet Included, Manager on Site, Pickleball, Putting Green, Sidewalks, Street Lights, Tennis Court(s), Gated
- Security: Security Gate, Smoke Detector(s)
- Senior community: Yes
- Subdivision: Del Webb Tradition
HOA
- Has HOA: Yes
- Services included: Common Areas, Maintenance Grounds, Other, Recrtnal Facility
- HOA fee: $542 monthly
Location
- Region: Port Saint Lucie
Financial & listing details
- Price per square foot: $241/sqft
- Annual tax amount: $2,221
- Date on market: 3/15/2025
- Listing terms: Cash,Conventional,FHA,VA Loan
- Road surface type: Paved
About the community
Looking to live life to the fullest? Del Webb Tradition is a 55+ active adult community in Tradition featuring single-family homes and attached villas designed to fit your lifestyle. This community boasts tennis courts, bocce ball courts, pickleball courts, a resort-style pool, a clubhouse with an onsite Lifestyle Director, a state-of-the-art fitness center, and a dog park for your four-legged friends.
Source: Del Webb

