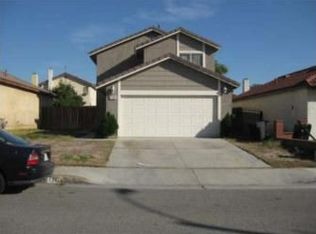PRICE JUST REDUCED! Welcome to 1352 Whiteoak Rd — a smart home designed for comfort and entertainment. This 3-bedroom, 2-bath home includes a versatile bonus room currently set up as a home theater with built-in surround sound, perfect for movie nights or entertaining guests. Quartz and granite countertops, recessed lighting, bidet-enhanced toilets, and new laminate flooring in the primary bedroom add modern comfort and convenience. Central AC, a whole-house fan, and a mini split in bonus room provide efficient climate control. A LifeSource water filtration system enhances water quality throughout. This home also features crown molding, custom closet organizers in each bedroom, and remodeled bathrooms with touchless faucets. The primary bathroom includes a jetted tub and rainfall shower that reflect thoughtful upgrades. Additional features include a tankless water heater, Nest thermostat, Ethernet access in all rooms, updated drainage in backyard, backyard electrical outlets, and recent exterior improvements (2023-2024). Enjoy everyday convenience in this ideally located home—just a short stroll from neighborhood schools, healthcare, and shopping. Local elementary, middle, and high schools, as well as retail centers and medical facilities, are all within walking distance. Solar system is financed through 1st Light Energy. Buyer and buyer’s agent to verify all information, including square footage, permits, and property details.
This property is off market, which means it's not currently listed for sale or rent on Zillow. This may be different from what's available on other websites or public sources.
