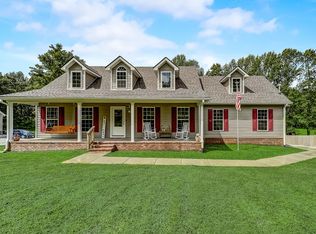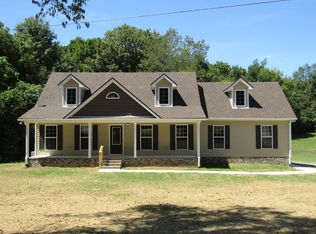WOW! WHAT A WONDERFUL HOME IN COUNTRY. Better than new 1.5 story nestled on 2.72 fenced acs, ready for kids/animals. Open floor plan. Hardwood Laminate floors, with granite counter tops. Rocking chair front porch! Huge deck on rear overlooking grass & trees to top of hill.Second floor has 2 bds & huge bonus rm.Owners have paved driveway & fenced in lot. Gigantic penned chicken coup. Small creek runs sometime.Go! View and you will want to live here. Call for appointment today! WILL NOT LAST
This property is off market, which means it's not currently listed for sale or rent on Zillow. This may be different from what's available on other websites or public sources.

