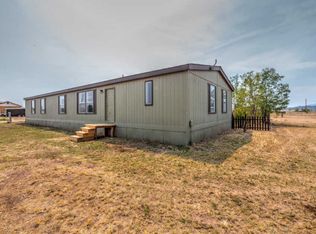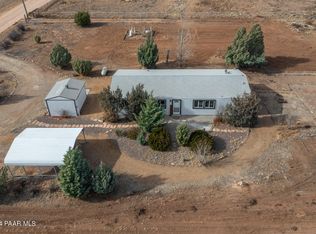Country living at it's finest! Enjoy breathtaking sunrises and majestic sunsets from the comfort of the covered deck, with views of Mingus and Granite mountains in the distance. Plenty of room for horses, livestock, and the whole family! Large detached garage has room for 4 vehicles, plus power and a sink to clean up before heading in for burgers on the deck! Loving maintained home shows pride of ownership and will serve your family for years to come! Schedule your personal tour today! Owner may carry with sufficient down payment!
This property is off market, which means it's not currently listed for sale or rent on Zillow. This may be different from what's available on other websites or public sources.

