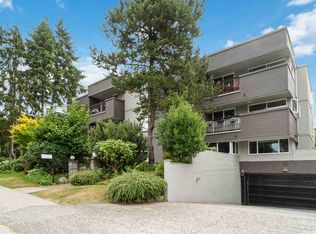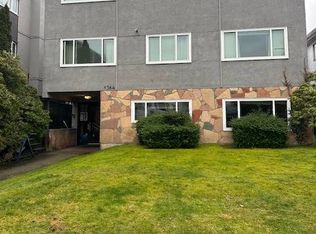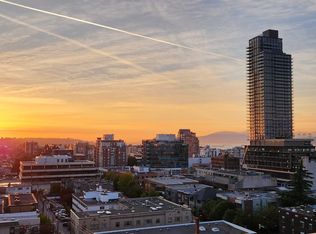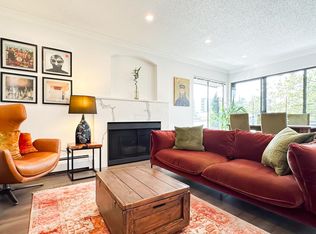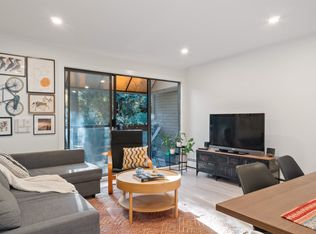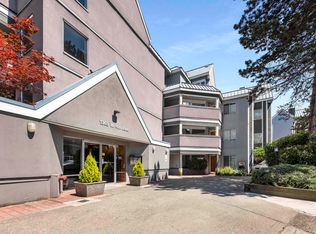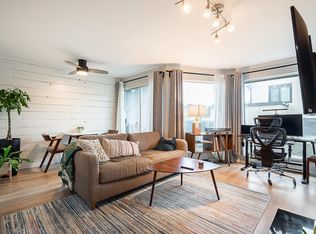1352 W 10th Ave #304, Vancouver, BC V6H 1J6
What's special
- 32 days |
- 60 |
- 3 |
Zillow last checked: 8 hours ago
Listing updated: November 10, 2025 at 04:39pm
Patrick Weeks PREC*,
RE/MAX Select Properties Brokerage,
Devin Roch PREC*,
RE/MAX Select Properties
Facts & features
Interior
Bedrooms & bathrooms
- Bedrooms: 1
- Bathrooms: 1
- Full bathrooms: 1
Heating
- Baseboard, Electric
Appliances
- Included: Washer/Dryer, Dishwasher, Refrigerator
- Laundry: In Unit
Features
- Elevator, Storage
- Basement: None
- Common walls with other units/homes: No One Above
Interior area
- Total structure area: 801
- Total interior livable area: 801 sqft
Video & virtual tour
Property
Parking
- Total spaces: 1
- Parking features: Underground, Lane Access, Rear Access
- Has garage: Yes
Features
- Levels: One
- Stories: 1
- Exterior features: Balcony
- Has view: Yes
- View description: City
Lot
- Features: Central Location, Lane Access, Recreation Nearby
Construction
Type & style
- Home type: Condo
- Architectural style: Penthouse
- Property subtype: Condominium
- Attached to another structure: Yes
Condition
- Year built: 1975
Community & HOA
Community
- Features: Near Shopping
- Subdivision: Tell Manor
HOA
- Has HOA: Yes
- Amenities included: Trash, Maintenance Grounds, Hot Water, Management, Sewer, Water
- HOA fee: C$517 monthly
Location
- Region: Vancouver
Financial & listing details
- Price per square foot: C$873/sqft
- Annual tax amount: C$2,186
- Date on market: 11/11/2025
- Ownership: Freehold Strata
By pressing Contact Agent, you agree that the real estate professional identified above may call/text you about your search, which may involve use of automated means and pre-recorded/artificial voices. You don't need to consent as a condition of buying any property, goods, or services. Message/data rates may apply. You also agree to our Terms of Use. Zillow does not endorse any real estate professionals. We may share information about your recent and future site activity with your agent to help them understand what you're looking for in a home.
Price history
Price history
Price history is unavailable.
Public tax history
Public tax history
Tax history is unavailable.Climate risks
Neighborhood: Fairview
Nearby schools
GreatSchools rating
- NAPoint Roberts Primary SchoolGrades: K-3Distance: 19.3 mi
- Loading
